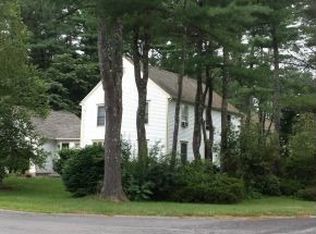Back on the market! Due to buyer financing. Located in the heart of Durham in the desirable Canney Farm NBHD, this spacious and sunny 4+bedrm Colonial has it all! Walking distance to downtown Durham, UNH & Oyster River schools, makes this the perfect family home. The 1st floor boasts shiny hardwood throughout & an updated, open-concept kitchen w/ granite counter tops, cherry cabinets & built-in appliances. Two, sunny living rooms offer ample space to relax & unwind, especially in-front of the beautiful stone fireplace w/ mantle. The formal dining rm is entered through French doors or a butlerâs door, and is embellished w/wainscoting and crown molding for celebratory gatherings. This homeâs flexible floor plan has potential to accommodate a 1st floor guest or in-law bedrm, there is plenty of space! The 2nd flr features a Lrg master suite w/ 2 walk in closets & a full bath w/ double sink vanity. In addition, there are 3 other bedrooms, a full bath & a bonus room that could be used as an office or playroom. Need even more space? It's finished basement w/ gas fireplace, storage & laundry.This large area could easily accommodate additional living space, game room, media room, and/or workout area.Off the Lrg composite deck is a level & private backyard, one of the biggest & best in the NBHD, w/ room for a pool, trampoline & patio. Direct-entry, 2 car att. garage w/ a fantastic shed for storage. Can close quick!
This property is off market, which means it's not currently listed for sale or rent on Zillow. This may be different from what's available on other websites or public sources.

