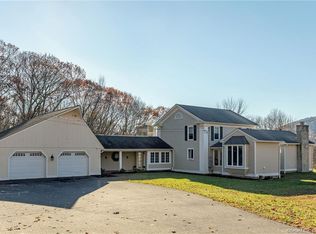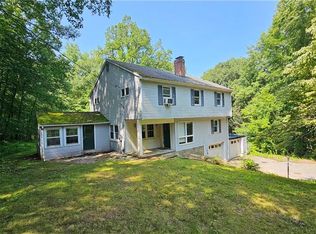Sold for $1,400,000 on 11/04/25
$1,400,000
75 Buckingham Road, New Milford, CT 06776
3beds
3,334sqft
Single Family Residence
Built in 1961
5.65 Acres Lot
$1,409,700 Zestimate®
$420/sqft
$5,633 Estimated rent
Home value
$1,409,700
$1.14M - $1.73M
$5,633/mo
Zestimate® history
Loading...
Owner options
Explore your selling options
What's special
A Tranquil Hideaway. Exquisitely renovated & re-imagined 3 bed/3.5 bath home on a lush west facing gently sloping hillside surrounded by towering trees and conservation land w/terraces overlooking the verdant lawn & picturesque pond. Heated pool sited by a brook. Mature specimen trees & established perennial gardens dot the landscape. Inside this chic residence are 4 fireplaces, wide-board pinewood floors, plaster ceilings & intricate mouldings creating a timeless elegance w/walls of windows providing light-filled spaces. Gracious entry foyer leads to a fabulous living room w/vaulted ceiling, a wall of windows & WBF w/an airy, pool-side screened porch beyond. Completely renovated eat-in kitchen w/high-end appliances & newly added butler's pantry opens through a Dutch door to a private terrace w/sunset view. Stately dining room w/large marble WBF, exquisite mouldings, & a large bow window along one wall. Just added, 1st floor- ensuite bedroom & chic powder room. Cozy den w/WBF. A breezeway outfitted as a library leads to a sunroom/artist's studio & 2-car garage. Up a handsome staircase, a spacious landing serves as a sitting area. Primary bedroom w/ abundant closets & gorgeous en suite bath w/radiant floor heat. 3rd en suite bedroom/office w/radiant floor heat in new full bathroom. A private enclave yet minutes to the chic shops of New Preston & conveniences of charming Washington Depot and New Milford. Under 2 hours to NYC. Must see this triple mint sanctuary!
Zillow last checked: 8 hours ago
Listing updated: November 04, 2025 at 08:39am
Listed by:
Melinda Dubow 917-445-4806,
Klemm Real Estate Inc 860-868-7313,
Carolyn Klemm 860-488-6721,
Klemm Real Estate Inc
Bought with:
Rebecca L. Doh, REB.0794335
W. Raveis Lifestyles Realty
Source: Smart MLS,MLS#: 24104289
Facts & features
Interior
Bedrooms & bathrooms
- Bedrooms: 3
- Bathrooms: 4
- Full bathrooms: 3
- 1/2 bathrooms: 1
Primary bedroom
- Features: Full Bath, Softwood Floor
- Level: Upper
- Area: 248.04 Square Feet
- Dimensions: 11.7 x 21.2
Bedroom
- Features: Full Bath, Softwood Floor, Wide Board Floor
- Level: Main
- Area: 233.6 Square Feet
- Dimensions: 14.6 x 16
Bedroom
- Features: Built-in Features, Full Bath, Softwood Floor
- Level: Upper
- Area: 168.64 Square Feet
- Dimensions: 13.6 x 12.4
Bathroom
- Level: Main
Den
- Features: Bookcases, Fireplace, Softwood Floor, Wide Board Floor
- Level: Main
- Area: 251.72 Square Feet
- Dimensions: 11.6 x 21.7
Dining room
- Features: Bay/Bow Window, Fireplace, Softwood Floor, Wide Board Floor
- Level: Main
- Area: 226.46 Square Feet
- Dimensions: 13.4 x 16.9
Kitchen
- Features: Remodeled, Built-in Features, Dining Area, Pantry, Patio/Terrace, Softwood Floor
- Level: Main
- Area: 301.86 Square Feet
- Dimensions: 12.9 x 23.4
Living room
- Features: Bay/Bow Window, Vaulted Ceiling(s), Fireplace, Patio/Terrace, Softwood Floor, Wide Board Floor
- Level: Main
- Area: 808.96 Square Feet
- Dimensions: 31.6 x 25.6
Other
- Features: Vaulted Ceiling(s), Beamed Ceilings, Dining Area, Patio/Terrace, Tile Floor
- Level: Main
- Area: 391.35 Square Feet
- Dimensions: 15.11 x 25.9
Sun room
- Features: Tile Floor
- Level: Main
- Area: 245.44 Square Feet
- Dimensions: 11.8 x 20.8
Heating
- Forced Air, Radiator, Oil, Propane
Cooling
- Central Air
Appliances
- Included: Gas Cooktop, Oven/Range, Range Hood, Refrigerator, Freezer, Dishwasher, Washer, Dryer, Water Heater
- Laundry: Lower Level
Features
- Entrance Foyer
- Basement: Full,Interior Entry,Partially Finished
- Attic: Access Via Hatch
- Number of fireplaces: 4
Interior area
- Total structure area: 3,334
- Total interior livable area: 3,334 sqft
- Finished area above ground: 3,334
Property
Parking
- Total spaces: 2
- Parking features: Attached
- Attached garage spaces: 2
Features
- Patio & porch: Terrace, Porch, Patio
- Has private pool: Yes
- Pool features: In Ground
- Has view: Yes
- View description: Water
- Has water view: Yes
- Water view: Water
- Waterfront features: Waterfront, Pond, Brook
Lot
- Size: 5.65 Acres
- Features: Wooded, Sloped, Landscaped, Open Lot
Details
- Parcel number: 1869072
- Zoning: R40
- Other equipment: Generator
Construction
Type & style
- Home type: SingleFamily
- Architectural style: Colonial
- Property subtype: Single Family Residence
Materials
- Wood Siding
- Foundation: Concrete Perimeter
- Roof: Asphalt
Condition
- New construction: No
- Year built: 1961
Utilities & green energy
- Sewer: Septic Tank
- Water: Well
Community & neighborhood
Community
- Community features: Golf, Health Club, Lake, Library, Medical Facilities, Park, Private School(s), Stables/Riding
Location
- Region: New Milford
- Subdivision: Northville
Price history
| Date | Event | Price |
|---|---|---|
| 11/4/2025 | Sold | $1,400,000-6.4%$420/sqft |
Source: | ||
| 9/28/2025 | Pending sale | $1,495,000$448/sqft |
Source: | ||
| 6/19/2025 | Listed for sale | $1,495,000+68.9%$448/sqft |
Source: | ||
| 6/9/2023 | Sold | $885,000$265/sqft |
Source: | ||
| 4/26/2023 | Listed for sale | $885,000$265/sqft |
Source: | ||
Public tax history
| Year | Property taxes | Tax assessment |
|---|---|---|
| 2025 | $17,512 +76.8% | $574,180 +72.5% |
| 2024 | $9,907 +5.3% | $332,800 +2.5% |
| 2023 | $9,411 +2.2% | $324,750 |
Find assessor info on the county website
Neighborhood: 06776
Nearby schools
GreatSchools rating
- NANorthville Elementary SchoolGrades: PK-2Distance: 0.8 mi
- 4/10Schaghticoke Middle SchoolGrades: 6-8Distance: 0.6 mi
- 6/10New Milford High SchoolGrades: 9-12Distance: 7.2 mi

Get pre-qualified for a loan
At Zillow Home Loans, we can pre-qualify you in as little as 5 minutes with no impact to your credit score.An equal housing lender. NMLS #10287.
Sell for more on Zillow
Get a free Zillow Showcase℠ listing and you could sell for .
$1,409,700
2% more+ $28,194
With Zillow Showcase(estimated)
$1,437,894
