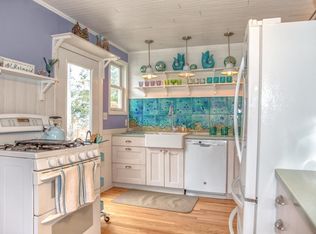Turn-key recently updated 3 bedroom, 2 bathroom Cape style home situated on a dead end street, perfect for the next phase! Well maintained and with many modern updates to enjoy, there will be nothing left for you to do but move in. The beautifully remodeled eat-in kitchen showcases white cabinets, stainless steel appliances, new light fixtures, and a large island that would make any chef happy! The kitchen opens up to the bright & sunny living room featuring large windows and a fireplace perfect for staying cozy in the winter. New tile & wood floors throughout will make clean-up a breeze. A convenient first floor Master bedroom includes an en suite bathroom while there are 2 sizable bedrooms w/plenty of closet space on the 2nd floor. Enjoy the warm weather out in the expansive, fenced-in backyard with family & friends. Extra storage is available in the large basement as well as the attached garage.
This property is off market, which means it's not currently listed for sale or rent on Zillow. This may be different from what's available on other websites or public sources.
