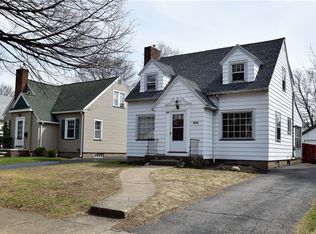Closed
$195,000
75 Briarcliff Rd, Rochester, NY 14616
3beds
1,335sqft
Single Family Residence
Built in 1936
5,248.98 Square Feet Lot
$218,400 Zestimate®
$146/sqft
$2,140 Estimated rent
Home value
$218,400
$207,000 - $229,000
$2,140/mo
Zestimate® history
Loading...
Owner options
Explore your selling options
What's special
Charming Cape-Cod in Picture Perfect Neighborhood Setting! Well appointed with 3 bedrooms (one is on main floor) and 1.5 baths, this home boasts newly installed (2023) vinyl floors and freshly updated interior, ensuring a modern and comfortable experience in a classic home. With an abundance of natural light, you'll love the open flow of the formal dining room and intimate living room. Start your day in the kitchen with eat-in dining that's perfect for every day occasions and has ample counter space. The primary bedroom has an "unexpected" amount of room that can accommodate a sitting area. The lower level includes washer and dryer in the laundry area and a finished Rec Room - perfect for home gym or office! Newly remodeled Rear Enclosed Porch makes a great "mud room". The new roof in 2023, water heater 2021 & furnace 2009- provide peace of mind for years to come! The spacious yard is perfect for outdoor fun and the garage provides ample storage. Delayed negotiations May 16, 2023 at noon.
Zillow last checked: 8 hours ago
Listing updated: July 21, 2023 at 06:36am
Listed by:
Lynn Walsh Dates 585-750-6024,
Keller Williams Realty Greater Rochester
Bought with:
Nathan J. Wenzel, 10301213320
Howard Hanna
Source: NYSAMLSs,MLS#: R1470334 Originating MLS: Rochester
Originating MLS: Rochester
Facts & features
Interior
Bedrooms & bathrooms
- Bedrooms: 3
- Bathrooms: 2
- Full bathrooms: 1
- 1/2 bathrooms: 1
- Main level bathrooms: 1
- Main level bedrooms: 1
Heating
- Gas, Forced Air
Appliances
- Included: Dryer, Gas Oven, Gas Range, Gas Water Heater, Microwave, Refrigerator, Washer
- Laundry: In Basement
Features
- Separate/Formal Dining Room, Entrance Foyer, Eat-in Kitchen, French Door(s)/Atrium Door(s), Separate/Formal Living Room, Bedroom on Main Level
- Flooring: Carpet, Hardwood, Varies
- Basement: Full,Finished,Partially Finished
- Has fireplace: No
Interior area
- Total structure area: 1,335
- Total interior livable area: 1,335 sqft
Property
Parking
- Total spaces: 1
- Parking features: Detached, Garage
- Garage spaces: 1
Features
- Patio & porch: Enclosed, Porch
- Exterior features: Blacktop Driveway
Lot
- Size: 5,248 sqft
- Dimensions: 42 x 125
- Features: Near Public Transit, Rectangular, Rectangular Lot, Residential Lot
Details
- Parcel number: 2628000607200005012000
- Special conditions: Standard
Construction
Type & style
- Home type: SingleFamily
- Architectural style: Cape Cod,Colonial
- Property subtype: Single Family Residence
Materials
- Frame, Vinyl Siding
- Foundation: Block
- Roof: Asphalt
Condition
- Resale
- Year built: 1936
Utilities & green energy
- Sewer: Connected
- Water: Connected, Public
- Utilities for property: Sewer Connected, Water Connected
Community & neighborhood
Location
- Region: Rochester
- Subdivision: Pomona Gardens Map
Other
Other facts
- Listing terms: Cash,Conventional,FHA,USDA Loan,VA Loan
Price history
| Date | Event | Price |
|---|---|---|
| 7/6/2023 | Sold | $195,000+25.8%$146/sqft |
Source: | ||
| 5/17/2023 | Pending sale | $155,000$116/sqft |
Source: | ||
| 5/11/2023 | Listed for sale | $155,000+55%$116/sqft |
Source: | ||
| 4/12/2019 | Sold | $100,000+8.1%$75/sqft |
Source: | ||
| 2/1/2019 | Pending sale | $92,500$69/sqft |
Source: Keller Williams Realty Gateway #R1170500 Report a problem | ||
Public tax history
| Year | Property taxes | Tax assessment |
|---|---|---|
| 2024 | -- | $101,700 |
| 2023 | -- | $101,700 +8.2% |
| 2022 | -- | $94,000 |
Find assessor info on the county website
Neighborhood: 14616
Nearby schools
GreatSchools rating
- 5/10Longridge SchoolGrades: K-5Distance: 0.5 mi
- 3/10Olympia High SchoolGrades: 6-12Distance: 1.3 mi
Schools provided by the listing agent
- District: Greece
Source: NYSAMLSs. This data may not be complete. We recommend contacting the local school district to confirm school assignments for this home.
