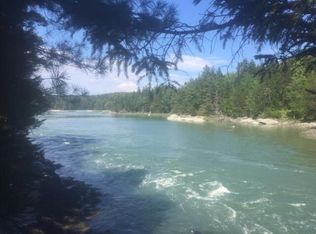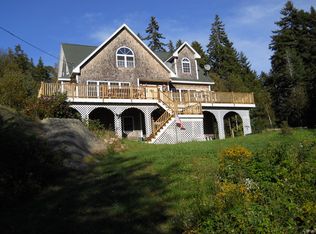Closed
$875,000
75 Boy Scout Point Road, Vinalhaven, ME 04863
4beds
2,064sqft
Single Family Residence
Built in 1986
8 Acres Lot
$1,025,800 Zestimate®
$424/sqft
$3,149 Estimated rent
Home value
$1,025,800
$933,000 - $1.14M
$3,149/mo
Zestimate® history
Loading...
Owner options
Explore your selling options
What's special
This well maintained and very tasteful shingled home includes 8 acres and almost 2000' of cove frontage on Mill River, a protected salt water inlet just off the Fox Islands Thorofare. The residence was architect designed and built in two phases, offering flexibility for various living styles as well as potential to live comfortably off season. The larger primary section includes a great room with vaulted ceiling and fireplace, dining area with doors onto the waterside deck, crisp white kitchen, two first floor bedrooms, full bath/laundry, and ensuite bedroom above with small balcony. The attached guest quarters has a full basement and includes a small kitchen, living room with wood stove, 2nd floor ensuite bedroom and living room/studio area. Wood floors, soft white walls and abundant natural light throughout, with most rooms having water views. Enjoy relaxed summer living outside under the pergola covered patio, waterside deck, or in various outside seating areas including the large sections of granite that slide into the ocean. Plenty of shoreline and acreage to explore, and enough land to possibly build a guesthouse. This is a well appointed and comfortable waterfront home in a quiet setting that is as enjoyable for a couple as it is for a family. Ramp and float transfer as do all appliances. Many furnishings can be purchased outside of closing.
Occupancy can occur after September 8, 2023.
Zillow last checked: 8 hours ago
Listing updated: January 13, 2025 at 07:10pm
Listed by:
Davidson Realty
Bought with:
Davidson Realty
Source: Maine Listings,MLS#: 1559692
Facts & features
Interior
Bedrooms & bathrooms
- Bedrooms: 4
- Bathrooms: 3
- Full bathrooms: 3
Bedroom 1
- Level: First
Bedroom 2
- Features: Balcony/Deck, Full Bath
- Level: Second
Bedroom 3
- Level: First
Bedroom 4
- Features: Balcony/Deck, Cathedral Ceiling(s), Full Bath
- Level: Second
Bonus room
- Level: Second
Great room
- Features: Vaulted Ceiling(s), Wood Burning Fireplace
- Level: First
Kitchen
- Level: First
Kitchen
- Level: First
Living room
- Features: Heat Stove
- Level: First
Heating
- Direct Vent Heater
Cooling
- None
Appliances
- Included: Dishwasher, Dryer, Electric Range, Gas Range, Refrigerator, Washer
Features
- 1st Floor Bedroom, Bathtub, In-Law Floorplan, One-Floor Living, Shower, Primary Bedroom w/Bath
- Flooring: Wood
- Basement: Interior Entry,Sump Pump,Unfinished
- Number of fireplaces: 1
Interior area
- Total structure area: 2,064
- Total interior livable area: 2,064 sqft
- Finished area above ground: 2,064
- Finished area below ground: 0
Property
Parking
- Parking features: Gravel, 1 - 4 Spaces
Features
- Patio & porch: Deck, Patio
- Body of water: Mill River
- Frontage length: Waterfrontage: 1737,Waterfrontage Owned: 1737
Lot
- Size: 8 Acres
- Features: Rural, Level, Open Lot, Right of Way, Landscaped, Wooded
Details
- Zoning: RM1,RM3
Construction
Type & style
- Home type: SingleFamily
- Architectural style: Cottage,New Englander
- Property subtype: Single Family Residence
Materials
- Wood Frame, Shingle Siding, Wood Siding
- Foundation: Pillar/Post/Pier
- Roof: Fiberglass,Shingle
Condition
- Year built: 1986
Utilities & green energy
- Electric: Circuit Breakers
- Sewer: Private Sewer
- Water: Private, Well
- Utilities for property: Utilities On
Community & neighborhood
Location
- Region: Vinalhaven
HOA & financial
HOA
- Has HOA: Yes
- HOA fee: $70 annually
Other
Other facts
- Road surface type: Gravel, Dirt
Price history
| Date | Event | Price |
|---|---|---|
| 9/22/2023 | Sold | $875,000$424/sqft |
Source: | ||
| 7/19/2023 | Pending sale | $875,000$424/sqft |
Source: | ||
| 6/19/2023 | Contingent | $875,000$424/sqft |
Source: | ||
| 5/22/2023 | Listed for sale | $875,000$424/sqft |
Source: | ||
Public tax history
Tax history is unavailable.
Neighborhood: 04863
Nearby schools
GreatSchools rating
- 3/10Vinalhaven SchoolGrades: PK-12Distance: 3.8 mi

Get pre-qualified for a loan
At Zillow Home Loans, we can pre-qualify you in as little as 5 minutes with no impact to your credit score.An equal housing lender. NMLS #10287.

