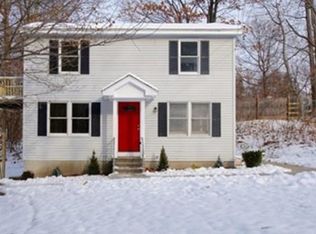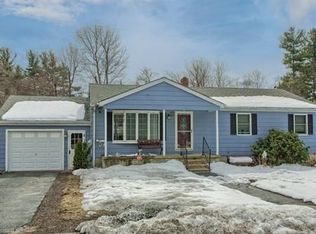Enjoy outdoor dining among the tree tops overlooking a babbling brook in your own backyard! Plenty of space for everyone at this one owner contemporary home with parking for 6+ cars! With loads of natural light beaming in from the oversized windows, you'll feel right at home as soon as you enter the main level with high ceilings & hardwood floors throughout the living, dining and kitchen area. Off the kitchen is an amazing private outdoor covered space perfect for three season enjoyment and entertaining. Upstairs you'll find two guest bedrooms, a full guest bath, and the sun lit master suite with 4 piece bath and walk in closet. Head down to the lower level to find a cozy informal living area with french doors to your own private spa retreat complete with a gas fp, 8x8 hot tub w/waterfall and lighting features and french doors to another large deck overlooking woods, wildlife and water. Desirable South Leominster location in the Fallbrook/Samoset district, minutes to Rt 2/190/117
This property is off market, which means it's not currently listed for sale or rent on Zillow. This may be different from what's available on other websites or public sources.

