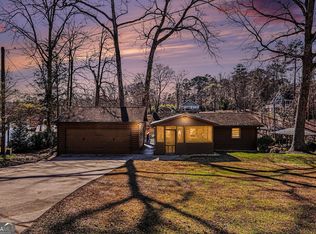Large sloping lot with the home perfectly placed, allowing great views of the lake from the rocking chair front porch. A lot of natural light fill this home. Large master suite, with a closet that could be another room. Beautiful custom cabinets throughout. Open floor plan, separate dining room, foyer entrance. 15+ foot vaulted ceiling in the living room cozy stone pre-fab fire place. Quiet dead end street. Owner/Agent. Please call before showing.
This property is off market, which means it's not currently listed for sale or rent on Zillow. This may be different from what's available on other websites or public sources.
