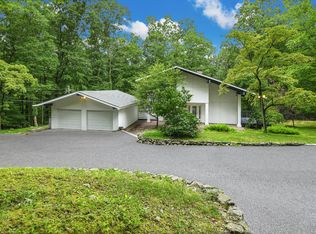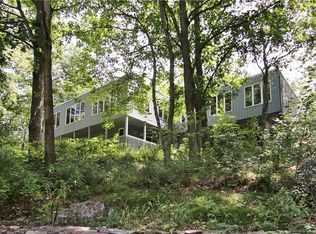Sold for $980,000 on 08/14/25
$980,000
75 Birch Hill Rd, Weston, CT 06883
4beds
2,550sqft
SingleFamily
Built in 1968
2.1 Acres Lot
$993,600 Zestimate®
$384/sqft
$5,998 Estimated rent
Home value
$993,600
$894,000 - $1.10M
$5,998/mo
Zestimate® history
Loading...
Owner options
Explore your selling options
What's special
Sleek, Sophisticated, Light and Bright this stunning Contemporary home idyllically nestled on a semi wooded lot with pond is surrounded by nature and set back from the road in the heart of Weston. This home offers gracious and comfortable living and plenty of space to entertain family and friends inside and out. You need to tour this home to appreciate the undeniable attention to detail within every inch and its beautiful natural surrounding. Main level highlights include an open floor plan complimented by high ceilings, oversized custom windows and doors throughout with access to an expansive deck with stainless steel cable railing and curved stairway to lower patio, elegant and bright kitchen with radiant floor heat, cozy living room with wood burning stove and balcony. The master bedroom with luxury bath and radiant floor heat offers a walk in closet and private balcony. The second main level bedroom also has a private balcony, is steps away from the hall bath with deep soaking tub. A curved stairway crowned with a circular skylight to lower level offers a perfect family/recreation room with propane burning stove, bamboo flooring, two additional bedrooms, a guest bath, great storage areas and access to covered parking. Additional highlights include new wood flooring on main level, sliding barn doors, custom closets, Mitsubishi ductless heating/central air unit, main level radiant heat in ceiling and floors, and generator ready hookup.
Facts & features
Interior
Bedrooms & bathrooms
- Bedrooms: 4
- Bathrooms: 3
- Full bathrooms: 3
Heating
- Baseboard, Forced air, Radiant, Electric, Propane / Butane
Appliances
- Included: Dishwasher, Dryer, Range / Oven, Refrigerator, Washer
- Laundry: Lower Level
Features
- Wired for Sound, Open Floorplan
- Basement: Partially finished
- Has fireplace: Yes
Interior area
- Total interior livable area: 2,550 sqft
- Finished area below ground: 1056
Property
Parking
- Total spaces: 2
- Parking features: Carport
Features
- Patio & porch: Deck, Patio, Porch
- Exterior features: Wood
- Waterfront features: Not Applicable
Lot
- Size: 2.10 Acres
- Features: Level, Lightly Wooded
Details
- Parcel number: WSTNM15B2L34
- Zoning: R
Construction
Type & style
- Home type: SingleFamily
- Architectural style: Contemporary
Materials
- Frame
- Roof: Other
Condition
- Year built: 1968
Utilities & green energy
- Sewer: Septic Tank
- Water: Private Well
Community & neighborhood
Location
- Region: Weston
HOA & financial
Other financial information
- Total actual rent: 695000
Other
Other facts
- Heating: Baseboard, Forced Air, Radiant, Propane, Electric, Wood, Zoned
- Sewer: Septic Tank
- Roof: Other
- Appliances: Dishwasher, Refrigerator, Electric Cooktop, Dryer, Washer, Wine Cooler, Oven/Range, Counter Grill
- FireplaceYN: true
- Basement: Finished, Full, Garage Access, Walk-Out Access, Storage Space, Liveable Space
- GarageYN: true
- CarportYN: true
- Zoning: R
- AssociationYN: 0
- HeatingYN: true
- PatioAndPorchFeatures: Deck, Patio, Porch
- FoundationDetails: Slab, Concrete
- RoomsTotal: 6
- FireplacesTotal: 1
- CommunityFeatures: Playground, Park, Shopping/Mall, Library
- ConstructionMaterials: Frame, Wood Siding, Vertical Siding
- LotFeatures: Level, Lightly Wooded
- ExteriorFeatures: Balcony
- ArchitecturalStyle: Contemporary
- ParkingFeatures: Carport, Under House Garage
- Cooling: Ceiling Fan(s)
- LaundryFeatures: Lower Level
- BelowGradeFinishedArea: 1056
- WaterSource: Private Well
- InteriorFeatures: Wired for Sound, Open Floorplan
- YearBuiltSource: Public Records
- TotalActualRent: 695000.00
- WaterfrontFeatures: Not Applicable
- MlsStatus: Active
Price history
| Date | Event | Price |
|---|---|---|
| 8/14/2025 | Sold | $980,000+40%$384/sqft |
Source: Public Record | ||
| 11/12/2020 | Sold | $700,000+0.7%$275/sqft |
Source: | ||
| 8/22/2020 | Listed for sale | $695,000+65.5%$273/sqft |
Source: Coldwell Banker Realty #170328556 | ||
| 10/29/2013 | Sold | $420,000-6.5%$165/sqft |
Source: | ||
| 8/19/2013 | Listed for sale | $449,000$176/sqft |
Source: William Raveis Real Estate #99038572 | ||
Public tax history
| Year | Property taxes | Tax assessment |
|---|---|---|
| 2025 | $11,830 +1.8% | $494,970 |
| 2024 | $11,617 -0.8% | $494,970 +39.7% |
| 2023 | $11,713 +0.3% | $354,300 |
Find assessor info on the county website
Neighborhood: 06883
Nearby schools
GreatSchools rating
- 9/10Weston Intermediate SchoolGrades: 3-5Distance: 1.5 mi
- 8/10Weston Middle SchoolGrades: 6-8Distance: 1.1 mi
- 10/10Weston High SchoolGrades: 9-12Distance: 1.3 mi
Schools provided by the listing agent
- Elementary: Hurlbutt
- High: Weston
Source: The MLS. This data may not be complete. We recommend contacting the local school district to confirm school assignments for this home.

Get pre-qualified for a loan
At Zillow Home Loans, we can pre-qualify you in as little as 5 minutes with no impact to your credit score.An equal housing lender. NMLS #10287.
Sell for more on Zillow
Get a free Zillow Showcase℠ listing and you could sell for .
$993,600
2% more+ $19,872
With Zillow Showcase(estimated)
$1,013,472
