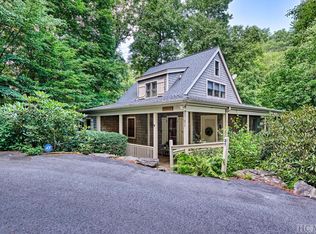Absolutely stunning Highlands lakeside classic! Originally built by Atlanta designers; Hal Ainsworth and Winton Noah, the home was featured in the Spring 1996 edition of Veranda Magazine. The current owner has lovingly refreshed this property, inside and out with the talents of Tommy Lam Designs. Just over a mile and just under three minutes from Highlands Post Office, the gated and very private 1.8 +/- acres gently slopes to the private lake shared with only three other homes and has just been re-stocked with trout. The home is of post and beam construction with soaring cathedral ceilings in the great room which opens to the large screen porch with lake views. The wood-burning fireplace has been fitted with gas logs. There is a separate formal dining room. The casual kitchen opens to an "al fresco" dining deck and small garden featuring a vintage fountain and boxwoods. There are two bedroom suites on the main level and a very large suite on the upper level with balcony overlooking the great room. Perhaps the most captivating features of this property include the deck overlooking the lake with steps down to the dock and the glass enclosed "pout house" on the banks. All the right ingredients for your very own "Summer Camp".
This property is off market, which means it's not currently listed for sale or rent on Zillow. This may be different from what's available on other websites or public sources.
