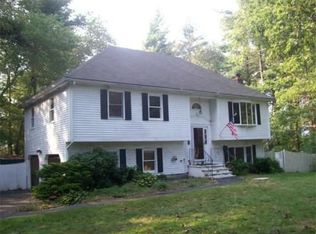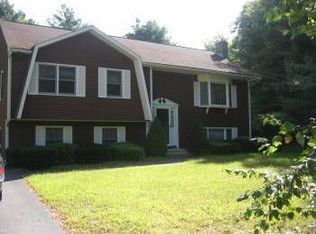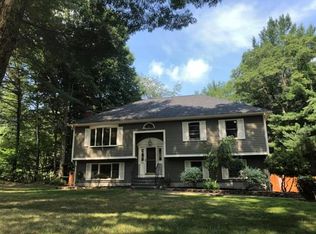Sold for $586,000 on 07/25/25
$586,000
75 Bettsy Rd, Taunton, MA 02780
3beds
1,659sqft
Single Family Residence
Built in 1992
1.35 Acres Lot
$610,000 Zestimate®
$353/sqft
$2,615 Estimated rent
Home value
$610,000
$580,000 - $641,000
$2,615/mo
Zestimate® history
Loading...
Owner options
Explore your selling options
What's special
Welcome to this beautifully maintained 3-bedroom, 2-bath raised ranch nestled on a quiet cul-de-sac in desirable East Taunton! This home offers the perfect blend of comfort, space, and location. Step inside to find a bright and open living area with plenty of natural light, ideal for both relaxing and entertaining. The eat-in kitchen offers ample cabinet space and flows seamlessly to a dining area with access to the backyard. Down the hall, you’ll find three generously sized bedrooms and a full bath. The lower level offers a second full bath, a finished bonus room perfect for a home office, playroom, or guest space, and access to the spacious two-car garage. Outside, enjoy an expansive yard ideal for summer gatherings, gardening with irrigation system, or simply relaxing in your own private space. Located in a peaceful cul-de-sac, yet close to major routes, shopping, and schools — this home will not last!
Zillow last checked: 8 hours ago
Listing updated: July 25, 2025 at 06:43am
Listed by:
Kade Phillips 617-712-5582,
RE/MAX Legacy 508-946-1661
Bought with:
Michelle Almeida
Realty Executives Metro South
Source: MLS PIN,MLS#: 73391387
Facts & features
Interior
Bedrooms & bathrooms
- Bedrooms: 3
- Bathrooms: 2
- Full bathrooms: 2
Primary bedroom
- Features: Closet, Flooring - Hardwood, Window(s) - Picture
- Level: First
Bedroom 2
- Features: Closet, Flooring - Hardwood, Window(s) - Picture
- Level: First
Bedroom 3
- Features: Closet, Flooring - Hardwood, Window(s) - Picture
- Level: First
Bathroom 1
- Features: Bathroom - Full, Flooring - Stone/Ceramic Tile
- Level: First
Bathroom 2
- Features: Bathroom - Full, Flooring - Stone/Ceramic Tile
- Level: Basement
Dining room
- Features: Flooring - Hardwood, Exterior Access, Slider, Lighting - Overhead
- Level: First
Family room
- Features: Flooring - Stone/Ceramic Tile, Window(s) - Picture
- Level: Basement
Kitchen
- Features: Window(s) - Picture, Lighting - Overhead
- Level: First
Living room
- Features: Flooring - Hardwood, Window(s) - Bay/Bow/Box, Open Floorplan
- Level: First
Heating
- Forced Air, Oil
Cooling
- Central Air
Features
- Basement: Full,Finished,Interior Entry
- Number of fireplaces: 1
- Fireplace features: Living Room
Interior area
- Total structure area: 1,659
- Total interior livable area: 1,659 sqft
- Finished area above ground: 913
- Finished area below ground: 746
Property
Parking
- Total spaces: 6
- Parking features: Attached, Garage Door Opener, Workshop in Garage
- Attached garage spaces: 2
- Uncovered spaces: 4
Lot
- Size: 1.35 Acres
- Features: Wooded
Details
- Parcel number: 2974502
- Zoning: RURRES
Construction
Type & style
- Home type: SingleFamily
- Architectural style: Raised Ranch
- Property subtype: Single Family Residence
Materials
- Foundation: Concrete Perimeter
Condition
- Year built: 1992
Utilities & green energy
- Sewer: Private Sewer
- Water: Public
Community & neighborhood
Community
- Community features: Shopping, Highway Access, Public School
Location
- Region: Taunton
Price history
| Date | Event | Price |
|---|---|---|
| 7/25/2025 | Sold | $586,000+1.9%$353/sqft |
Source: MLS PIN #73391387 Report a problem | ||
| 7/8/2025 | Contingent | $575,000$347/sqft |
Source: MLS PIN #73391387 Report a problem | ||
| 7/1/2025 | Price change | $575,000-4.2%$347/sqft |
Source: MLS PIN #73391387 Report a problem | ||
| 6/16/2025 | Listed for sale | $599,999+122.2%$362/sqft |
Source: MLS PIN #73391387 Report a problem | ||
| 3/12/2010 | Sold | $270,000-5.3%$163/sqft |
Source: Public Record Report a problem | ||
Public tax history
| Year | Property taxes | Tax assessment |
|---|---|---|
| 2025 | $5,666 +10% | $517,900 +12.5% |
| 2024 | $5,152 +0.6% | $460,400 +8.3% |
| 2023 | $5,122 +3.3% | $425,100 +13% |
Find assessor info on the county website
Neighborhood: 02780
Nearby schools
GreatSchools rating
- 5/10Joseph H Martin Middle SchoolGrades: 5-7Distance: 0.9 mi
- 3/10Taunton High SchoolGrades: 8-12Distance: 3.2 mi
- 6/10East Taunton Elementary SchoolGrades: PK-4Distance: 1.1 mi
Get a cash offer in 3 minutes
Find out how much your home could sell for in as little as 3 minutes with a no-obligation cash offer.
Estimated market value
$610,000
Get a cash offer in 3 minutes
Find out how much your home could sell for in as little as 3 minutes with a no-obligation cash offer.
Estimated market value
$610,000


