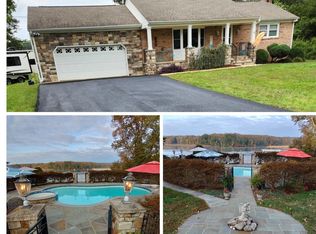Sold for $561,500
Zestimate®
$561,500
75 Betts Rd, Stafford, VA 22554
2beds
1,706sqft
Single Family Residence
Built in 2002
0.83 Acres Lot
$561,500 Zestimate®
$329/sqft
$2,593 Estimated rent
Home value
$561,500
$528,000 - $595,000
$2,593/mo
Zestimate® history
Loading...
Owner options
Explore your selling options
What's special
Exclusive Four Season Waterfront living at 75 Betts Rd! Experience rare direct Potomac River Access with riparian rights, in a home that balances privacy, modern comfort, and turnkey upgrades-now offered at an adjusted price in Stafford County's sought after waterfront on Marlborough Point. KEY FEATURES..Prime waterfront location...Enjoy breathtaking views from the custom built Looney-Ricks-Kiss Memphis home with double porches and multiple rooms, just add a private dock....this is an increasingly rare offering in Stafford County. UPDATED SYSTEMS...Peace of mind with a newer HVAC system ( 2 yrs old), updated electric, new 50 gallon water heater, new electric stove, dishwasher, and microwave, plus washer and dryer convey, along with a well maintained roof. Includes a 400 sq ft attached garage with garage opener and an exterior door. TURNKEY LIVING...Refreshed interiors, quality neutral finishes, and ample natural light throughout. COMMUTER FRIENDLY..Convenient access to major roadways ( Rt. 1 and I-95), and VRE commuter rail, offering easy connections to Northern VA and Washington, DC. TRANQUIL SETTING...Expansive, private lot with mature landscaping and outdoor spaces perfect for entertaining or quiet enjoyment. Fishing, Kayaking, Canoeing, Photography, Duck Hunting, BBQ'ing, Campfires and watching glorious sunsets and full Moons over pristine Crow's Nest State Park with an easy commute. This can be yours when you live at 75 Betts Rd! Call now!
Zillow last checked: 8 hours ago
Listing updated: January 12, 2026 at 05:15am
Listed by:
Eddie Windsor 540-840-2249,
Century 21 Redwood Realty
Bought with:
Curtis Hartless, 0225236328
Ascendancy Realty LLC
Source: Bright MLS,MLS#: VAST2035920
Facts & features
Interior
Bedrooms & bathrooms
- Bedrooms: 2
- Bathrooms: 3
- Full bathrooms: 2
- 1/2 bathrooms: 1
- Main level bathrooms: 2
Primary bedroom
- Features: Flooring - Wood
- Level: Upper
- Area: 182 Square Feet
- Dimensions: 13 X 14
Bedroom 2
- Features: Flooring - Wood
- Level: Upper
- Area: 144 Square Feet
- Dimensions: 12 X 12
Bathroom 1
- Level: Upper
- Area: 55 Square Feet
- Dimensions: 5 X 11
Bathroom 2
- Level: Main
Dining room
- Features: Flooring - Wood
- Level: Main
- Area: 99 Square Feet
- Dimensions: 9 X 11
Half bath
- Level: Main
Kitchen
- Level: Main
- Area: 238 Square Feet
- Dimensions: 14 X 17
Living room
- Features: Flooring - Wood
- Level: Main
- Area: 208 Square Feet
- Dimensions: 13 X 16
Recreation room
- Features: Flooring - Wood
- Level: Main
- Area: 210 Square Feet
- Dimensions: 14 X 15
Storage room
- Level: Upper
- Area: 200 Square Feet
- Dimensions: 10 X 20
Heating
- Heat Pump, Electric
Cooling
- Heat Pump, Electric
Appliances
- Included: Microwave, Dishwasher, Cooktop, Washer, Dryer, Disposal, Electric Water Heater
- Laundry: Main Level
Features
- Flooring: Wood
- Has basement: No
- Has fireplace: No
Interior area
- Total structure area: 1,706
- Total interior livable area: 1,706 sqft
- Finished area above ground: 1,706
- Finished area below ground: 0
Property
Parking
- Total spaces: 1
- Parking features: Garage Door Opener, Inside Entrance, Driveway, Attached
- Attached garage spaces: 1
- Has uncovered spaces: Yes
- Details: Garage Sqft: 420
Accessibility
- Accessibility features: Accessible Approach with Ramp
Features
- Levels: Two
- Stories: 2
- Patio & porch: Deck, Porch
- Exterior features: Rain Gutters
- Pool features: None
- Has view: Yes
- View description: Water
- Has water view: Yes
- Water view: Water
- Body of water: Accokeek Creek
- Frontage length: Water Frontage Ft: 140
Lot
- Size: 0.83 Acres
- Features: Wooded
Details
- Additional structures: Above Grade, Below Grade
- Parcel number: 49C 1 1 3
- Zoning: A2
- Special conditions: Standard
Construction
Type & style
- Home type: SingleFamily
- Architectural style: Colonial
- Property subtype: Single Family Residence
Materials
- Vinyl Siding
- Foundation: Crawl Space
Condition
- New construction: No
- Year built: 2002
Utilities & green energy
- Sewer: Septic = # of BR
- Water: Well
- Utilities for property: Cable
Community & neighborhood
Security
- Security features: Security System
Location
- Region: Stafford
- Subdivision: Marlborough Point
Other
Other facts
- Listing agreement: Exclusive Right To Sell
- Ownership: Fee Simple
Price history
| Date | Event | Price |
|---|---|---|
| 1/9/2026 | Sold | $561,500-13.5%$329/sqft |
Source: | ||
| 11/22/2025 | Pending sale | $649,000$380/sqft |
Source: | ||
| 8/4/2025 | Price change | $649,000-9.2%$380/sqft |
Source: | ||
| 6/5/2025 | Price change | $715,000-4.7%$419/sqft |
Source: | ||
| 5/24/2025 | Price change | $750,000-4.5%$440/sqft |
Source: | ||
Public tax history
| Year | Property taxes | Tax assessment |
|---|---|---|
| 2025 | $5,619 +3.4% | $608,400 |
| 2024 | $5,437 +3.7% | $608,400 +4.1% |
| 2023 | $5,243 +5.6% | $584,200 |
Find assessor info on the county website
Neighborhood: 22554
Nearby schools
GreatSchools rating
- 5/10Stafford Elementary SchoolGrades: K-5Distance: 7.2 mi
- 3/10Stafford Middle SchoolGrades: 6-8Distance: 6.4 mi
- 5/10Brooke Point High SchoolGrades: 9-12Distance: 6.2 mi
Schools provided by the listing agent
- District: Stafford County Public Schools
Source: Bright MLS. This data may not be complete. We recommend contacting the local school district to confirm school assignments for this home.
Get pre-qualified for a loan
At Zillow Home Loans, we can pre-qualify you in as little as 5 minutes with no impact to your credit score.An equal housing lender. NMLS #10287.
Sell for more on Zillow
Get a Zillow Showcase℠ listing at no additional cost and you could sell for .
$561,500
2% more+$11,230
With Zillow Showcase(estimated)$572,730
