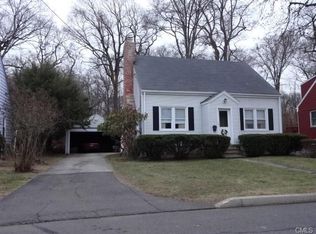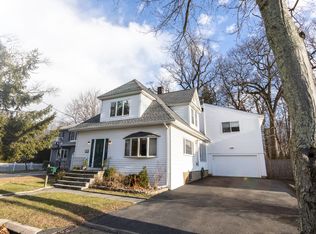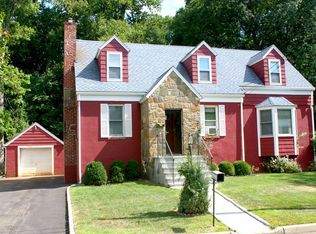Sold for $480,000
$480,000
75 Berkeley Road, Fairfield, CT 06825
4beds
1,500sqft
Single Family Residence
Built in 1939
6,098.4 Square Feet Lot
$502,900 Zestimate®
$320/sqft
$3,887 Estimated rent
Home value
$502,900
$448,000 - $563,000
$3,887/mo
Zestimate® history
Loading...
Owner options
Explore your selling options
What's special
This storybook Cape with 1,500 square feet of living space and features four bedrooms and one bathroom. The home has a storybook Cape Cod-style exterior with a beautiful clapboard and stone exterior providing a timeless and welcoming curb appeal. The fully fenced private yard provides a peaceful retreat, with the added benefit of backing up to a park, providing ample green space and recreational opportunities. New pickle ball courts, updated playground and perfect hill for sledding during the winter snow fall. Inside, the home boasts a cozy fireplace, creating a warm and inviting atmosphere. The spacious kitchen is well-appointed with stainless steel appliances and granite counters, allowing for comfortable meal preparation and gathering. The hardwood floors throughout the home have been recently refinished, adding a touch of elegance and natural beauty. The interior has also been freshly painted, giving the space a clean and well-maintained appearance. PROPERTY IS BEING SOLD AS IS
Zillow last checked: 8 hours ago
Listing updated: December 05, 2024 at 01:31pm
Listed by:
Kimberly Gomes 203-414-3833,
Coldwell Banker Realty 203-254-7100
Bought with:
Shahla Husain, RES.0804165
Coldwell Banker Realty
Source: Smart MLS,MLS#: 24047930
Facts & features
Interior
Bedrooms & bathrooms
- Bedrooms: 4
- Bathrooms: 1
- Full bathrooms: 1
Primary bedroom
- Features: Ceiling Fan(s), Hardwood Floor
- Level: Main
Bedroom
- Features: Ceiling Fan(s)
- Level: Main
Bedroom
- Features: Hardwood Floor
- Level: Upper
Bedroom
- Features: Hardwood Floor
- Level: Upper
Dining room
- Features: Fireplace, Hardwood Floor
- Level: Main
Kitchen
- Features: Granite Counters, Dining Area
- Level: Main
Living room
- Features: Hardwood Floor
- Level: Main
Heating
- Hot Water, Oil
Cooling
- Ceiling Fan(s), Window Unit(s)
Appliances
- Included: Electric Range, Microwave, Refrigerator, Water Heater
Features
- Basement: Full
- Attic: Access Via Hatch
- Number of fireplaces: 1
Interior area
- Total structure area: 1,500
- Total interior livable area: 1,500 sqft
- Finished area above ground: 1,500
Property
Parking
- Total spaces: 3
- Parking features: Detached, Paved, Off Street, Driveway, Private
- Garage spaces: 1
- Has uncovered spaces: Yes
Features
- Fencing: Wood,Full
- Waterfront features: Beach Access
Lot
- Size: 6,098 sqft
- Features: Borders Open Space, Dry, Level
Details
- Parcel number: 119008
- Zoning: B
Construction
Type & style
- Home type: SingleFamily
- Architectural style: Cape Cod
- Property subtype: Single Family Residence
Materials
- Clapboard, Stone
- Foundation: Concrete Perimeter, Stone
- Roof: Asphalt
Condition
- New construction: No
- Year built: 1939
Utilities & green energy
- Sewer: Public Sewer
- Water: Public
Community & neighborhood
Location
- Region: Fairfield
- Subdivision: Tunxis Hill
Price history
| Date | Event | Price |
|---|---|---|
| 12/5/2024 | Sold | $480,000+2.1%$320/sqft |
Source: | ||
| 11/14/2024 | Price change | $469,900-6%$313/sqft |
Source: | ||
| 11/6/2024 | Pending sale | $500,000$333/sqft |
Source: | ||
| 11/5/2024 | Listed for sale | $500,000$333/sqft |
Source: | ||
| 10/14/2024 | Pending sale | $500,000$333/sqft |
Source: | ||
Public tax history
| Year | Property taxes | Tax assessment |
|---|---|---|
| 2025 | $7,055 +1.8% | $248,500 |
| 2024 | $6,933 +1.4% | $248,500 |
| 2023 | $6,836 +1% | $248,500 |
Find assessor info on the county website
Neighborhood: 06825
Nearby schools
GreatSchools rating
- 5/10Mckinley SchoolGrades: K-5Distance: 0.5 mi
- 7/10Tomlinson Middle SchoolGrades: 6-8Distance: 3 mi
- 9/10Fairfield Warde High SchoolGrades: 9-12Distance: 0.5 mi
Schools provided by the listing agent
- Elementary: McKinley
- Middle: Tomlinson
- High: Fairfield Warde
Source: Smart MLS. This data may not be complete. We recommend contacting the local school district to confirm school assignments for this home.
Get pre-qualified for a loan
At Zillow Home Loans, we can pre-qualify you in as little as 5 minutes with no impact to your credit score.An equal housing lender. NMLS #10287.
Sell with ease on Zillow
Get a Zillow Showcase℠ listing at no additional cost and you could sell for —faster.
$502,900
2% more+$10,058
With Zillow Showcase(estimated)$512,958


