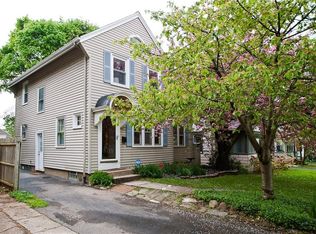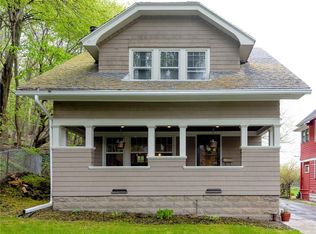Charming renovated home located on a quiet, dead end street in the Cobbs Hill area. Too many updates to list! In floor heating on 1st floor & in new gorgeous master bath! Stained glass windows flank the gas fireplace & built ins. Completely remodeled & opened up renovated kitchen with Kraftmaid cabinets, quartz counters, & LED lighting. Cozy family room w/gorgeous hardwoods, 2 sets of sliding glass doors that let in abundant light! Upstairs has 3 spacious bedrooms w/hardwoods & walk-in closets (1 with a dressing area!). Ceiling fans! French doors! New high efficiency, ductless, split system heat pump for zoned air conditioning & new high efficiency boiler. Updated 200 amp electric panel! Wonderful fully fenced backyard that backs up to Cobbs Hill Park. Great location! Speaks for itself!
This property is off market, which means it's not currently listed for sale or rent on Zillow. This may be different from what's available on other websites or public sources.

