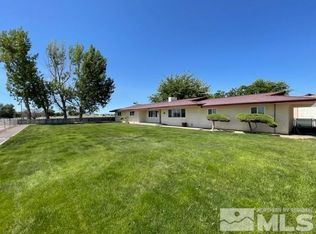Closed
$590,000
75 Bench Rd, Fallon, NV 89406
3beds
1,624sqft
Single Family Residence
Built in 1991
19.19 Acres Lot
$584,900 Zestimate®
$363/sqft
$2,000 Estimated rent
Home value
$584,900
Estimated sales range
Not available
$2,000/mo
Zestimate® history
Loading...
Owner options
Explore your selling options
What's special
HORSE/CATTLE PROPERTY IN FALLON, NV 89406. CUTE COUNTRY HOME WITH 3 BEDS AND 2 BATHS AND AN OPEN SPLIT FLOOR PLAN. PROPERTY INCLUDES A 70 FT X 100 FT INDOOR RIDING ARENA, 260 FT X 125 FT OUTDOOR ROPING ARENA WITH ELECTRIC CHUTE, 2 TACK SHEDS, 2 ROUND PENS, MARE MOTEL WITH 4 PIPE FENCED RUNS, BARN WITH 4 PIPE FENCED RUNS & 2 BOX STALLS, 5 FEEDLOT PENS, ELECTRIC SQUEEZE CHUTE, AND A WORKSHOP. LOCATED ON 19 ACRES ON THE WEST SIDE OF FALLON JUST 15 MINUTES TO FERNLEY.
Zillow last checked: 8 hours ago
Listing updated: October 20, 2025 at 10:43am
Listed by:
Cari Norcutt B.1000349 775-426-8023,
Berney Realty, LTD
Bought with:
Katherine Gillespie, BS.146653
eXp Realty
Source: NNRMLS,MLS#: 250002949
Facts & features
Interior
Bedrooms & bathrooms
- Bedrooms: 3
- Bathrooms: 2
- Full bathrooms: 2
Heating
- Forced Air, Natural Gas
Cooling
- Central Air, Refrigerated
Appliances
- Included: Dishwasher, Disposal, Gas Range
- Laundry: Cabinets, Common Area, Laundry Area, Laundry Room, Shelves, Sink
Features
- High Ceilings, Kitchen Island, Pantry, Walk-In Closet(s)
- Flooring: Concrete, Laminate
- Windows: Double Pane Windows, Low Emissivity Windows
- Number of fireplaces: 2
- Fireplace features: Pellet Stove, Wood Burning Stove
Interior area
- Total structure area: 1,624
- Total interior livable area: 1,624 sqft
Property
Parking
- Total spaces: 3
- Parking features: Attached
- Attached garage spaces: 2
- Has carport: Yes
Features
- Stories: 1
- Patio & porch: Patio
- Fencing: Back Yard,Front Yard,Full,Partial
- Has view: Yes
- View description: Desert, Mountain(s)
Lot
- Size: 19.19 Acres
- Features: Landscaped, Open Lot, Rolling Slope
Details
- Additional structures: Barn(s), Corral(s), Outbuilding
- Parcel number: 00711130
- Zoning: A10
- Horses can be raised: Yes
Construction
Type & style
- Home type: SingleFamily
- Property subtype: Single Family Residence
Materials
- Frame
- Foundation: Crawl Space
- Roof: Metal
Condition
- New construction: No
- Year built: 1991
Utilities & green energy
- Sewer: Septic Tank
- Water: Private, Well
- Utilities for property: Cable Available, Electricity Available, Internet Available, Phone Available, Water Available, Propane
Community & neighborhood
Security
- Security features: Smoke Detector(s)
Location
- Region: Fallon
Other
Other facts
- Listing terms: Cash,Conventional,FHA,VA Loan
Price history
| Date | Event | Price |
|---|---|---|
| 10/17/2025 | Sold | $590,000-1.7%$363/sqft |
Source: | ||
| 8/25/2025 | Contingent | $600,000$369/sqft |
Source: | ||
| 6/28/2025 | Price change | $600,000-2.4%$369/sqft |
Source: | ||
| 5/27/2025 | Listed for sale | $615,000$379/sqft |
Source: | ||
| 5/15/2025 | Contingent | $615,000$379/sqft |
Source: | ||
Public tax history
| Year | Property taxes | Tax assessment |
|---|---|---|
| 2025 | $4,129 +5.2% | $124,226 +6.1% |
| 2024 | $3,924 +40.9% | $117,076 +27.5% |
| 2023 | $2,785 +1.6% | $91,796 +26% |
Find assessor info on the county website
Neighborhood: 89406
Nearby schools
GreatSchools rating
- NALahontan Elementary SchoolGrades: K-2Distance: 11.5 mi
- 4/10Churchill County Jr. High SchoolGrades: 6-8Distance: 11.8 mi
- 4/10Churchill County High SchoolGrades: 9-12Distance: 11.7 mi
Schools provided by the listing agent
- Elementary: Fallon/Other
- Middle: Churchill
- High: Churchill
Source: NNRMLS. This data may not be complete. We recommend contacting the local school district to confirm school assignments for this home.
Get pre-qualified for a loan
At Zillow Home Loans, we can pre-qualify you in as little as 5 minutes with no impact to your credit score.An equal housing lender. NMLS #10287.
Sell with ease on Zillow
Get a Zillow Showcase℠ listing at no additional cost and you could sell for —faster.
$584,900
2% more+$11,698
With Zillow Showcase(estimated)$596,598
