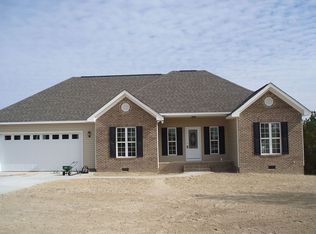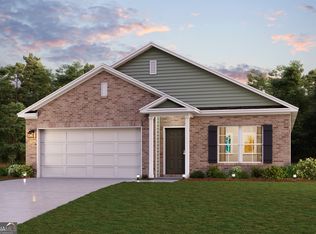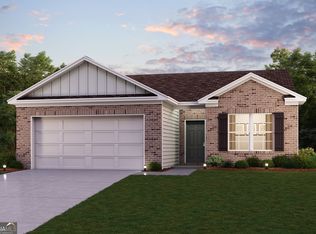Exceptional home, all new Interior paint, new lighting and ceiling fans thru out, REAL hardwood floors, tiled baths and kitchen. stainless steel appliances, barreled ceiling in foyer, tray ceilings in master, vaulted ceiling in great room, crown molding thru out, Covered deck for entertaining, and large back yard just begging for a POOL!!!! Jetted tub in master bath with double vanities and walk in shower. His and Her walk in closets, Low up keep vinyl siding and soffits with brick veneer front. All new wooden blinds thru out home. Monitored security system and ring door bell system. New steps from deck to back yard.
This property is off market, which means it's not currently listed for sale or rent on Zillow. This may be different from what's available on other websites or public sources.



