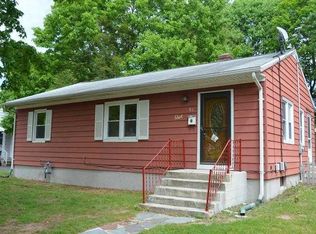Unlimited Possibilities! Great Location! A dream for 1st time homeowners and those downsizing! A HOME WARRANTY TO PUT YOUR MIND AT EASE!! This charming 2 or 3 bedroom 1.5 bathroom ranch is located in one of the most convenient neighborhoods in Hamden. This neighborhood is close to schools and has sidewalks to stroll in the evening. This unique home has original refinished hardwood flooring throughout, vintage kitchen and bathroom, a driveway and an extremely spacious partially fenced-in backyard. Many improvements have been done including painting, refinished hardwood floors, drainage around home, thermapane replacement windows, and central air. There is plenty of storage in this home and potential to finish the basement. There is already a half bath and laundry, ready for your finishing touches. New interlocking cushioned flooring and some cabinetry with paneled walls. Enjoy the summer evenings in your air-conditioned home with a heated and cooled sunroom, that offers plenty of light from the new bay windows. This sun room can also double as a guest room with a separate entrance. Enjoy the convenience of a mud room/breezeway located directly off the driveway for all of your shoes and coats, and then enter into the eat in kitchen. This home has the option of a formal dining room or an extra bedroom with its closet. This home has plenty of storage. There is an office alcove that is located between the living room and kitchen.
This property is off market, which means it's not currently listed for sale or rent on Zillow. This may be different from what's available on other websites or public sources.
