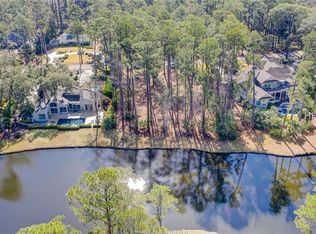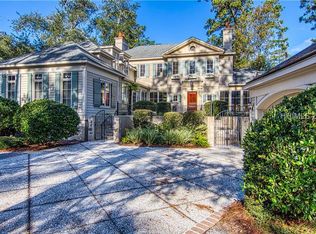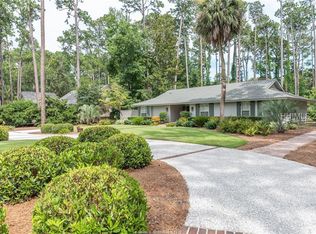Sold for $2,625,000
$2,625,000
75 Baynard Cove Rd, Hilton Head Island, SC 29928
4beds
3,425sqft
Single Family Residence
Built in 1971
-- sqft lot
$2,633,800 Zestimate®
$766/sqft
$6,425 Estimated rent
Home value
$2,633,800
$2.42M - $2.87M
$6,425/mo
Zestimate® history
Loading...
Owner options
Explore your selling options
What's special
Contemporary elegance combined with a Lowcountry setting makes this home very special. Soaring ceilings and abundant natural light greet you as you enter. The magnificent slate flooring lets you know immediately this home is not ordinary. Open living with a large chef's kitchen, living, dining, family rooms and breakfast room each take advantage of the view to the outdoors. 4 Bedrooms and 3 1/2 Baths. The back yard is fenced with a generous pool setting and covered area for grilling and entertaining. The professional hardscape in the back and front of the home is beautiful
Zillow last checked: 8 hours ago
Listing updated: November 12, 2025 at 03:23pm
Listed by:
Sea Pines South Beach 843-363-4523,
Sea Pines Real Estate South Beach (505)
Bought with:
The Wedgeworth Team
Charter One Realty (063)
Source: REsides, Inc.,MLS#: 452615
Facts & features
Interior
Bedrooms & bathrooms
- Bedrooms: 4
- Bathrooms: 4
- Full bathrooms: 3
- 1/2 bathrooms: 1
Primary bedroom
- Level: First
Heating
- Central, Electric, Heat Pump
Cooling
- Central Air, Electric
Appliances
- Included: Convection Oven, Dryer, Dishwasher, Disposal, Microwave, Oven, Refrigerator, Wine Cooler, Washer
Features
- Attic, Wet Bar, Bookcases, Built-in Features, Ceiling Fan(s), Cathedral Ceiling(s), Fireplace, High Ceilings, Hot Tub/Spa, Jetted Tub, Main Level Primary, Multiple Primary Suites, Multiple Closets, Smooth Ceilings, Separate Shower, Vaulted Ceiling(s), Wired for Sound, Window Treatments, Entrance Foyer, Eat-in Kitchen
- Flooring: Carpet, Slate, Tile
- Windows: Impact Glass, Window Treatments
- Furnished: Yes
Interior area
- Total interior livable area: 3,425 sqft
Property
Parking
- Total spaces: 2
- Parking features: Driveway, Garage, Two Car Garage
- Garage spaces: 2
Features
- Stories: 2
- Patio & porch: Rear Porch, Deck, Patio
- Exterior features: Deck, Fence, Hot Tub/Spa, Outdoor Shower, Propane Tank - Owned, Paved Driveway, Porch, Propane Tank - Leased, Patio, Rain Gutters, Storm/Security Shutters
- Has private pool: Yes
- Pool features: Heated, Propane Heat, Private, Salt Water
- Has view: Yes
- View description: Lagoon, Pool
- Has water view: Yes
- Water view: Lagoon,Pool
Lot
- Features: 1/2 to 1 Acre Lot
Details
- Parcel number: R55001700001760000
- Special conditions: None
Construction
Type & style
- Home type: SingleFamily
- Architectural style: Two Story
- Property subtype: Single Family Residence
Materials
- Stucco
- Roof: Asphalt
Condition
- Year built: 1971
Utilities & green energy
- Water: Public
Community & neighborhood
Security
- Security features: Fire Alarm, Smoke Detector(s)
Location
- Region: Hilton Head Island
- Subdivision: Baynard Cove
Other
Other facts
- Listing terms: Cash,Conventional
Price history
| Date | Event | Price |
|---|---|---|
| 7/28/2025 | Sold | $2,625,000+1%$766/sqft |
Source: | ||
| 5/1/2025 | Pending sale | $2,600,000$759/sqft |
Source: | ||
| 4/23/2025 | Listed for sale | $2,600,000+51.6%$759/sqft |
Source: | ||
| 12/22/2020 | Sold | $1,715,000$501/sqft |
Source: Public Record Report a problem | ||
| 12/4/2020 | Pending sale | $1,715,000$501/sqft |
Source: Keller Williams Realty #404298 Report a problem | ||
Public tax history
| Year | Property taxes | Tax assessment |
|---|---|---|
| 2023 | $28,863 +9.9% | $118,850 +15% |
| 2022 | $26,261 +0.7% | $103,340 +0.4% |
| 2021 | $26,066 | $102,900 +9.9% |
Find assessor info on the county website
Neighborhood: Sea Pines
Nearby schools
GreatSchools rating
- 7/10Hilton Head Island International Baccalaureate Elementary SchoolGrades: 1-5Distance: 8.1 mi
- 5/10Hilton Head Island Middle SchoolGrades: 6-8Distance: 8.1 mi
- 7/10Hilton Head Island High SchoolGrades: 9-12Distance: 8.2 mi


