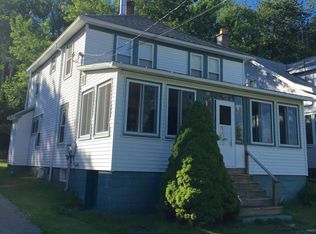Sold for $585,000 on 05/30/25
$585,000
75 Baylors Lake Rd, Nicholson, PA 18446
3beds
1,402sqft
Residential, Single Family Residence
Built in 1930
5,662.8 Square Feet Lot
$615,100 Zestimate®
$417/sqft
$1,698 Estimated rent
Home value
$615,100
$517,000 - $732,000
$1,698/mo
Zestimate® history
Loading...
Owner options
Explore your selling options
What's special
Lake life is calling! Welcome to your own private paradise on the picturesque Baylor's Lake in Nicholson. This stunning lakefront retreat offers the perfect blend of tranquility, luxury, and nature, making it an ideal escape for weekend getaways or year-round living. Step inside and be captivated by the exquisite Mariotti kitchen and bathrooms, designed with both elegance and functionality in mind. The open-concept layout is perfect for entertaining, with breathtaking waterfront views that can be enjoyed from the living spaces and outdoor areas.This fully furnished home is move-in ready and packed with high-end features, including:- Gutter Guard rain gutters with a lifetime warranty for peace of mind- Water Medic water softener & whole-house filter for premium water quality- High-density foam insulation for energy efficiency and year-round comfortOutside, enjoy direct lake access, perfect for boating, fishing, or simply unwinding by the water's edge. Whether you're savoring morning coffee on the deck or gathering around the firepit under the stars, this lakefront gem offers an unparalleled lifestyle. Don't miss your chance to own a slice of paradise, homes on Baylor's Lake are a rare find!
Zillow last checked: 8 hours ago
Listing updated: August 07, 2025 at 08:27am
Listed by:
Thomas Marino Curra,
Revolve Real Estate,
Linda Morris,
Revolve Real Estate
Bought with:
Kyle Savage, RS340241
Christian Saunders Real Estate
Source: GSBR,MLS#: SC250855
Facts & features
Interior
Bedrooms & bathrooms
- Bedrooms: 3
- Bathrooms: 2
- Full bathrooms: 2
Bedroom 1
- Area: 228 Square Feet
- Dimensions: 19 x 12
Bedroom 2
- Area: 121 Square Feet
- Dimensions: 11 x 11
Bedroom 3
- Area: 121 Square Feet
- Dimensions: 11 x 11
Bathroom
- Description: Walk-In Shower
- Area: 44 Square Feet
- Dimensions: 4 x 11
Bathroom 2
- Area: 54 Square Feet
- Dimensions: 6 x 9
Kitchen
- Description: Dining Area
- Area: 598 Square Feet
- Dimensions: 26 x 23
Living room
- Description: Hardwood Floors
- Area: 220 Square Feet
- Dimensions: 20 x 11
Other
- Description: Sunporch
- Area: 230 Square Feet
- Dimensions: 10 x 23
Heating
- Forced Air, Propane
Cooling
- Ceiling Fan(s), Central Air
Appliances
- Included: Dishwasher, Washer/Dryer, Free-Standing Refrigerator, Free-Standing Gas Range
- Laundry: Lower Level
Features
- Eat-in Kitchen, Stone Counters
- Flooring: Hardwood, Laminate
- Basement: Block,Sump Pump,Partial,Exterior Entry
- Attic: Pull Down Stairs
Interior area
- Total structure area: 1,402
- Total interior livable area: 1,402 sqft
- Finished area above ground: 1,402
- Finished area below ground: 0
Property
Parking
- Parking features: Shared Driveway
- Has uncovered spaces: Yes
Features
- Levels: Two
- Stories: 2
- Patio & porch: Deck, Porch, Enclosed
- Exterior features: Dock
- Waterfront features: Lake Privileges, Lake Front
- Frontage type: Other,See Remarks
- Frontage length: 40.00
Lot
- Size: 5,662 sqft
- Dimensions: 40 x 140
- Features: Level, See Remarks
Details
- Parcel number: 02802010016
- Zoning: R1
Construction
Type & style
- Home type: SingleFamily
- Architectural style: Traditional
- Property subtype: Residential, Single Family Residence
Materials
- Vinyl Siding
- Foundation: Block
- Roof: Composition
Condition
- Updated/Remodeled
- New construction: No
- Year built: 1930
Utilities & green energy
- Electric: 200+ Amp Service
- Sewer: Public Sewer
- Water: Well
- Utilities for property: Cable Available, Water Connected, Sewer Connected
Community & neighborhood
Location
- Region: Nicholson
Other
Other facts
- Listing terms: Cash,VA Loan,Conventional
- Road surface type: Paved
Price history
| Date | Event | Price |
|---|---|---|
| 5/30/2025 | Sold | $585,000$417/sqft |
Source: | ||
| 4/3/2025 | Pending sale | $585,000$417/sqft |
Source: | ||
| 3/1/2025 | Listed for sale | $585,000+154.3%$417/sqft |
Source: | ||
| 9/26/2016 | Sold | $230,000$164/sqft |
Source: | ||
Public tax history
Tax history is unavailable.
Neighborhood: 18446
Nearby schools
GreatSchools rating
- 5/10Lackawanna Trail El CenterGrades: K-6Distance: 4.2 mi
- 7/10Lackawanna Trail Junior-Senior High SchoolGrades: 7-12Distance: 4.6 mi

Get pre-qualified for a loan
At Zillow Home Loans, we can pre-qualify you in as little as 5 minutes with no impact to your credit score.An equal housing lender. NMLS #10287.
