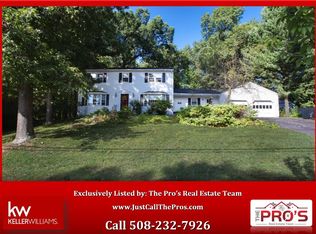West side location offers this French Provincial style home with a mansard roof line and quoins decorating the corner boards~~~Oversize lot with an open flat rear yard perfect for outdoor entertaining, pool, kids and pets~~~The curved stair case greets you as you enter the center foyer of this home~~~Open living and dining room just off the eat in kitchen~~~Family room with a brick fireplace and glass doors to the rear yard~~~Generous master bedroom with a parquet wood floor... 11' x 6' alcove with built-ins perfect as a dressing or office area plus a walk in closet~~~Two more bedrooms plus a full guest bath with new tile flooring and vanity with a marble top~~~Two mini split a/c units~~~Two car garage and a large open basement perfect for storage or ready for finish~~~Priced to sell...bring your ideas and make this home your own~~~
This property is off market, which means it's not currently listed for sale or rent on Zillow. This may be different from what's available on other websites or public sources.
