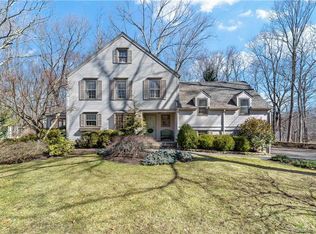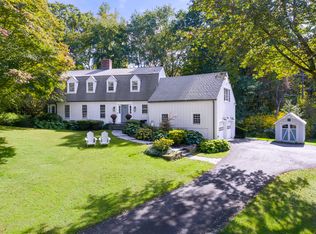Sold for $1,425,000
$1,425,000
75 Bald Hill Road, Wilton, CT 06897
4beds
3,970sqft
Single Family Residence
Built in 1972
1.94 Acres Lot
$1,455,100 Zestimate®
$359/sqft
$6,316 Estimated rent
Home value
$1,455,100
$1.31M - $1.62M
$6,316/mo
Zestimate® history
Loading...
Owner options
Explore your selling options
What's special
Sited on a magnificent property, down a long private driveway, a Quintessential Cornell Colonial awaits the next lucky owners. This impeccably maintained 4 bedroom, 3 1/2 bath home is located on a picture-perfect cul-de-sac & one of the most coveted neighborhoods in Wilton. Lovely front to back living room with fireplace, serene light-filled sunroom with river views steps out to deck, cozy family room with custom built-ins, refurbished fireplace & French doors leading out to new gorgeous patio & fire pit. The heart of the home is the large chef's kitchen featuring top of the line appliances, including a beverage fridge, double oven, gas stove, sub-zero refrigerator & island. Gracious dining room, fabulous mudroom with doggie bath & remodeled half bath complete the first floor. The large Great Room, located off kitchen, offers a versatile living space. Primary Bedroom has a large walk-in closet and ensuite spa-like bathroom. Three other bedrooms complete the second floor, including one with a spectacular new DESIGNER bathroom with standing tub, double sinks, glass shower and porcelain tile. Another remodeled full bathroom completes the second floor. Hardwood floors & natural light throughout. So many improvements including freshly painted interior & exterior, new front & back stone pathways, insulated floor added to attic and new oil burner & water heater. Nature's paradise in a vibrant neighborhood where walking & cycling is customary. A rare opportunity and will not last!
Zillow last checked: 8 hours ago
Listing updated: October 10, 2025 at 08:46am
Listed by:
Katie Nugent 917-374-1581,
Berkshire Hathaway NE Prop. 203-227-5117
Bought with:
Kara P. Williams, RES.0793146
William Raveis Real Estate
Source: Smart MLS,MLS#: 24101816
Facts & features
Interior
Bedrooms & bathrooms
- Bedrooms: 4
- Bathrooms: 4
- Full bathrooms: 3
- 1/2 bathrooms: 1
Primary bedroom
- Features: Stall Shower, Whirlpool Tub, Walk-In Closet(s), Hardwood Floor
- Level: Upper
Bedroom
- Features: Remodeled, Ceiling Fan(s), Full Bath, Hardwood Floor
- Level: Upper
Bedroom
- Features: Ceiling Fan(s), Hardwood Floor
- Level: Upper
Bedroom
- Features: Ceiling Fan(s), Hardwood Floor
- Level: Upper
Bathroom
- Features: Remodeled, Marble Floor
- Level: Main
Bathroom
- Features: Tub w/Shower, Tile Floor
- Level: Upper
Dining room
- Features: Hardwood Floor
- Level: Main
Family room
- Features: Skylight, Bookcases, Built-in Features, Fireplace, French Doors, Hardwood Floor
- Level: Main
Great room
- Features: Vaulted Ceiling(s), Built-in Features, Hardwood Floor
- Level: Upper
Kitchen
- Features: Remodeled, Dining Area, Kitchen Island, Tile Floor
- Level: Main
Living room
- Features: Fireplace, Hardwood Floor
- Level: Main
Sun room
- Features: Balcony/Deck, Ceiling Fan(s), Hardwood Floor
- Level: Main
Heating
- Hot Water, Oil
Cooling
- Attic Fan, Ceiling Fan(s), Central Air, Zoned
Appliances
- Included: Gas Cooktop, Gas Range, Oven, Range Hood, Subzero, Dishwasher, Washer, Dryer, Wine Cooler, Water Heater
- Laundry: Main Level, Mud Room
Features
- Sound System, Wired for Data, Entrance Foyer
- Doors: Storm Door(s), French Doors
- Windows: Storm Window(s), Thermopane Windows
- Basement: Full,Unfinished,Garage Access,Interior Entry
- Attic: Storage,Pull Down Stairs
- Number of fireplaces: 2
Interior area
- Total structure area: 3,970
- Total interior livable area: 3,970 sqft
- Finished area above ground: 3,970
Property
Parking
- Total spaces: 2
- Parking features: Attached, Paved, Driveway, Garage Door Opener, Private
- Attached garage spaces: 2
- Has uncovered spaces: Yes
Features
- Patio & porch: Deck, Patio
- Exterior features: Rain Gutters
- Has view: Yes
- View description: Water
- Has water view: Yes
- Water view: Water
- Waterfront features: Waterfront, River Front
Lot
- Size: 1.94 Acres
- Features: Wooded, Level, Sloped
Details
- Parcel number: 1928224
- Zoning: R-2
Construction
Type & style
- Home type: SingleFamily
- Architectural style: Colonial
- Property subtype: Single Family Residence
Materials
- Shingle Siding, Wood Siding
- Foundation: Concrete Perimeter
- Roof: Asphalt,Gable
Condition
- New construction: No
- Year built: 1972
Utilities & green energy
- Sewer: Septic Tank
- Water: Well
Green energy
- Green verification: ENERGY STAR Certified Homes
- Energy efficient items: Doors, Windows
Community & neighborhood
Community
- Community features: Basketball Court, Health Club, Library, Medical Facilities, Public Rec Facilities, Tennis Court(s)
Location
- Region: Wilton
- Subdivision: North Wilton
Price history
| Date | Event | Price |
|---|---|---|
| 10/9/2025 | Sold | $1,425,000-4%$359/sqft |
Source: | ||
| 9/25/2025 | Pending sale | $1,485,000$374/sqft |
Source: | ||
| 8/20/2025 | Contingent | $1,485,000$374/sqft |
Source: | ||
| 6/12/2025 | Listed for sale | $1,485,000+65%$374/sqft |
Source: | ||
| 7/7/2011 | Sold | $900,000+0.1%$227/sqft |
Source: | ||
Public tax history
| Year | Property taxes | Tax assessment |
|---|---|---|
| 2025 | $21,352 +2% | $874,720 |
| 2024 | $20,941 +10.4% | $874,720 +34.9% |
| 2023 | $18,970 +4.4% | $648,340 +0.7% |
Find assessor info on the county website
Neighborhood: 06897
Nearby schools
GreatSchools rating
- 9/10Cider Mill SchoolGrades: 3-5Distance: 3 mi
- 9/10Middlebrook SchoolGrades: 6-8Distance: 2.9 mi
- 10/10Wilton High SchoolGrades: 9-12Distance: 2.9 mi
Schools provided by the listing agent
- Elementary: Miller-Driscoll
- Middle: Middlebrook,Cider Mill
- High: Wilton
Source: Smart MLS. This data may not be complete. We recommend contacting the local school district to confirm school assignments for this home.
Get pre-qualified for a loan
At Zillow Home Loans, we can pre-qualify you in as little as 5 minutes with no impact to your credit score.An equal housing lender. NMLS #10287.
Sell for more on Zillow
Get a Zillow Showcase℠ listing at no additional cost and you could sell for .
$1,455,100
2% more+$29,102
With Zillow Showcase(estimated)$1,484,202

