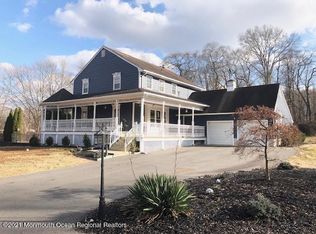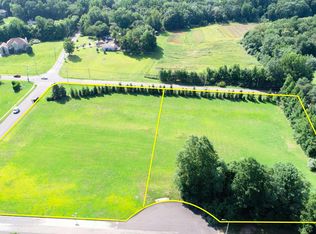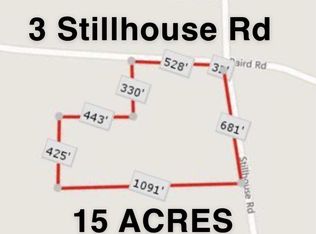Sold for $575,000
$575,000
75 Baird Rd, Millstone Township, NJ 08535
3beds
2,418sqft
Single Family Residence
Built in 1950
1.87 Acres Lot
$585,800 Zestimate®
$238/sqft
$3,768 Estimated rent
Home value
$585,800
Estimated sales range
Not available
$3,768/mo
Zestimate® history
Loading...
Owner options
Explore your selling options
What's special
Welcome to this custom raised ranch on a rolling country road. Over 2400 sq foot with large rooms and a deep lot. EIK with a SS double sink, gas range and French doors to the 33-foot-long rocking chair porch. Amazing formal dining room with a wood burning stove on a raised hearth. Massive great room boasting a vaulted cove ceiling, palladium window, sliding glass doors to the multi-level deck and wooded views. Supersized primary bedroom also provides access to the deck with sliding glass doors. Full bath has tons of cabinetry, Granite countertop, jetted soaking tub and a double shower. Two additional bedrooms, and main floor laundry complete the main floor. Recessed lighting and ceiling fans throughout. Fixed staircase to the high height attic with many possibilities. Full basement with a door to the side yard. Two fish ponds!
Zillow last checked: 8 hours ago
Listing updated: October 04, 2025 at 01:14pm
Listed by:
BOBBI LEBBING,
NEW JERSEY REALTY, LLC. 609-655-9222
Source: All Jersey MLS,MLS#: 2510650R
Facts & features
Interior
Bedrooms & bathrooms
- Bedrooms: 3
- Bathrooms: 1
- Full bathrooms: 1
Primary bedroom
- Features: 1st Floor
- Level: First
- Area: 3738
- Dimensions: 21 x 178
Bedroom 2
- Area: 210
- Dimensions: 15 x 14
Bedroom 3
- Area: 1166
- Dimensions: 11 x 106
Bathroom
- Features: Jacuzzi-Type, Stall Shower
Dining room
- Features: Formal Dining Room
- Area: 3872
- Dimensions: 22 x 176
Kitchen
- Features: Eat-in Kitchen
- Area: 2288
- Dimensions: 176 x 13
Living room
- Area: 36960
- Dimensions: 2310 x 16
Basement
- Area: 0
Heating
- Zoned, Baseboard Hotwater
Cooling
- Central Air
Appliances
- Included: Dishwasher, Gas Range/Oven, Water Softener Owned, Electric Water Heater
Features
- 2nd Stairway to 2nd Level, Shades-Existing, Skylight, Vaulted Ceiling(s), Watersoftener Owned, Great Room, 3 Bedrooms, Kitchen, Bath Main, Dining Room, None
- Flooring: Carpet, Ceramic Tile, Laminate
- Windows: Shades-Existing, Skylight(s)
- Basement: Full, Exterior Entry, Interior Entry
- Number of fireplaces: 1
- Fireplace features: Free Standing
Interior area
- Total structure area: 2,418
- Total interior livable area: 2,418 sqft
Property
Parking
- Parking features: 1 Car Width, 3 Cars Deep, See Remarks, Driveway
- Has uncovered spaces: Yes
Accessibility
- Accessibility features: Stall Shower
Features
- Levels: One, See Remarks
- Stories: 2
- Patio & porch: Porch, Deck
- Exterior features: Open Porch(es), Deck, Storage Shed, Yard
- Has spa: Yes
- Spa features: Bath
Lot
- Size: 1.87 Acres
- Dimensions: 353.00 x 225.00
- Features: Rural Area, See Remarks, Wooded
Details
- Additional structures: Shed(s)
- Parcel number: 3300028000000015
- Zoning: RU-P
Construction
Type & style
- Home type: SingleFamily
- Architectural style: Ranch
- Property subtype: Single Family Residence
Materials
- Roof: Asphalt
Condition
- Year built: 1950
Utilities & green energy
- Gas: Oil
- Sewer: Septic Tank
- Water: Well
- Utilities for property: Cable TV, Cable Connected, Electricity Connected
Community & neighborhood
Location
- Region: Millstone Township
Other
Other facts
- Ownership: Fee Simple
Price history
| Date | Event | Price |
|---|---|---|
| 10/3/2025 | Sold | $575,000-4.2%$238/sqft |
Source: | ||
| 7/2/2025 | Contingent | $599,900$248/sqft |
Source: | ||
| 4/25/2025 | Listed for sale | $599,900$248/sqft |
Source: | ||
| 4/15/2025 | Contingent | $599,900$248/sqft |
Source: | ||
| 3/20/2025 | Listed for sale | $599,900$248/sqft |
Source: | ||
Public tax history
| Year | Property taxes | Tax assessment |
|---|---|---|
| 2025 | $10,668 +22.9% | $471,400 +22.9% |
| 2024 | $8,681 -8.9% | $383,600 |
| 2023 | $9,532 +2.9% | $383,600 |
Find assessor info on the county website
Neighborhood: 08535
Nearby schools
GreatSchools rating
- 7/10Millstone Twp Elementary SchoolGrades: 3-5Distance: 2.6 mi
- 5/10Millstone Twp Middle SchoolGrades: 6-8Distance: 0.9 mi
- NAMillstone Twp Primary SchoolGrades: PK-2Distance: 2.7 mi
Get a cash offer in 3 minutes
Find out how much your home could sell for in as little as 3 minutes with a no-obligation cash offer.
Estimated market value$585,800
Get a cash offer in 3 minutes
Find out how much your home could sell for in as little as 3 minutes with a no-obligation cash offer.
Estimated market value
$585,800


