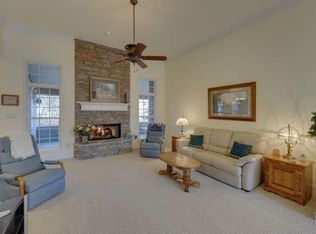Beautiful home located in Laurel Glen where the streets are lined with warm and inviting lighting. This home features a bright and welcoming entrance into the family room with a stacked stone gas fireplace, flows easy into the kitchen with solid surface countertops, beautiful custom cabinetry and breakfast area. Separate dining room for entertainment. Master bedroom offers a view overlooking the newly built in-ground saltwater pool. Upstairs is completely finished with a oversized bedroom and full bath, separate HVAC. Basement is finished with a bedroom, office area, large entertainment room and full bath. Walk out from basement to the newly built in-ground pool. Many more extras!
This property is off market, which means it's not currently listed for sale or rent on Zillow. This may be different from what's available on other websites or public sources.

