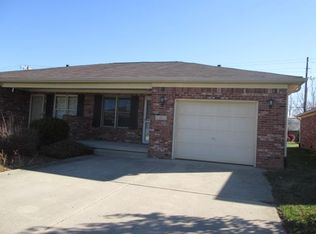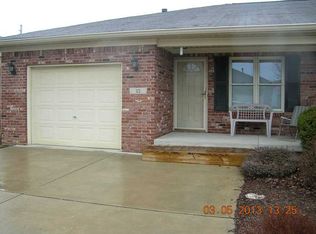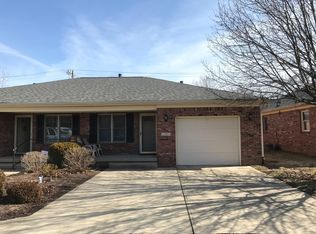This cutie-pie is move in ready without lifting a finger. The Bamboo hardwood floors are gorgeous in the open Great room with vaulted ceilings. The Kitchen is fantastic and you have elbow room to cook and still have guests in the large eating area. Beautifully updated with a new sink, backsplash, brushed nickel faucets, and all new light fixtures. Oh, did I mention the skylights, under counter lighting, the large Pantry and the stainless steel kitchen appliances? Enjoy the covered front porch with your neighbors after your morning walk. Huge patio to entertain all summer long. Just minutes to shopping, doctors, and restaurants. The Garage is extra deep & Has Room for storage shelves on the side. This is very economical living!
This property is off market, which means it's not currently listed for sale or rent on Zillow. This may be different from what's available on other websites or public sources.


