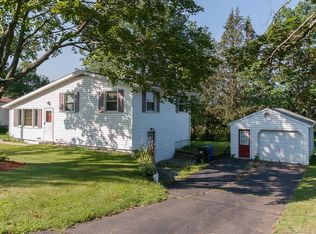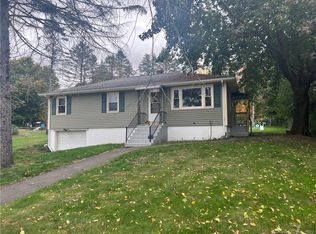Sold for $375,000
$375,000
75 Atwood Heights, Thomaston, CT 06787
3beds
1,797sqft
Single Family Residence
Built in 1959
0.34 Acres Lot
$377,800 Zestimate®
$209/sqft
$2,633 Estimated rent
Home value
$377,800
$340,000 - $419,000
$2,633/mo
Zestimate® history
Loading...
Owner options
Explore your selling options
What's special
Welcome to 75 Atwood Heights, a beautifully renovated split-level home located within a mile of scenic, highly desirable Litchfield. Offering upscale surroundings without the premium price tag. This move-in-ready residence features a stunning new kitchen with granite countertops and all new stainless steel appliances, complemented by refinished hardwood floors throughout the main level. The open layout creates a warm and inviting flow, ideal for modern living. Step outside to a brand-new Trex deck with stylish railings, perfect for relaxing or entertaining. The spacious, light-filled walk-out lower level includes a second bathroom, offering flexibility for a guest suite, home office, or bonus room. With thoughtful updates from top to bottom and unmatched location value, this home is a rare find in today's market.
Zillow last checked: 8 hours ago
Listing updated: November 20, 2025 at 05:24am
Listed by:
Derek Greene (860)560-1006,
Derek Greene 860-560-1006
Bought with:
Monique Jacobs, RES.0823403
RE/MAX RISE
Source: Smart MLS,MLS#: 24107273
Facts & features
Interior
Bedrooms & bathrooms
- Bedrooms: 3
- Bathrooms: 2
- Full bathrooms: 1
- 1/2 bathrooms: 1
Primary bedroom
- Features: Ceiling Fan(s), Hardwood Floor
- Level: Main
- Area: 144 Square Feet
- Dimensions: 12 x 12
Bedroom
- Features: Ceiling Fan(s), Hardwood Floor
- Level: Main
- Area: 120 Square Feet
- Dimensions: 12 x 10
Bedroom
- Features: Ceiling Fan(s), Hardwood Floor
- Level: Main
- Area: 144 Square Feet
- Dimensions: 12 x 12
Bathroom
- Features: Full Bath, Tile Floor, Tub w/Shower
- Level: Main
- Area: 40 Square Feet
- Dimensions: 8 x 5
Bathroom
- Features: Half Bath, Vinyl Floor
- Level: Lower
- Area: 28 Square Feet
- Dimensions: 7 x 4
Family room
- Features: Vinyl Floor
- Level: Lower
- Area: 390 Square Feet
- Dimensions: 26 x 15
Kitchen
- Features: Breakfast Bar, Cathedral Ceiling(s), Ceiling Fan(s), Vinyl Floor
- Level: Main
- Area: 130 Square Feet
- Dimensions: 13 x 10
Living room
- Features: Cathedral Ceiling(s), Hardwood Floor, Wood Stove
- Level: Main
- Area: 338 Square Feet
- Dimensions: 26 x 13
Heating
- Baseboard, Oil
Cooling
- Ceiling Fan(s)
Appliances
- Included: Oven/Range, Microwave, Refrigerator, Freezer, Dishwasher, Water Heater
- Laundry: Lower Level
Features
- Open Floorplan
- Basement: Partial,Partially Finished,Liveable Space
- Attic: Access Via Hatch
- Number of fireplaces: 1
Interior area
- Total structure area: 1,797
- Total interior livable area: 1,797 sqft
- Finished area above ground: 1,797
Property
Parking
- Total spaces: 2
- Parking features: Attached, Off Street
- Attached garage spaces: 1
Features
- Levels: Multi/Split
- Patio & porch: Deck
Lot
- Size: 0.34 Acres
- Features: Level
Details
- Parcel number: 878371
- Zoning: RA80A
Construction
Type & style
- Home type: SingleFamily
- Architectural style: Ranch,Split Level
- Property subtype: Single Family Residence
Materials
- Vinyl Siding
- Foundation: Concrete Perimeter
- Roof: Asphalt
Condition
- New construction: No
- Year built: 1959
Utilities & green energy
- Sewer: Public Sewer
- Water: Public
Community & neighborhood
Location
- Region: Thomaston
Price history
| Date | Event | Price |
|---|---|---|
| 11/19/2025 | Sold | $375,000-1.3%$209/sqft |
Source: | ||
| 11/19/2025 | Pending sale | $379,900$211/sqft |
Source: | ||
| 9/5/2025 | Price change | $379,900-2.5%$211/sqft |
Source: | ||
| 8/13/2025 | Price change | $389,500-2.5%$217/sqft |
Source: | ||
| 7/25/2025 | Price change | $399,500-2.4%$222/sqft |
Source: | ||
Public tax history
| Year | Property taxes | Tax assessment |
|---|---|---|
| 2025 | $5,470 +4.2% | $152,740 |
| 2024 | $5,248 +2.2% | $152,740 |
| 2023 | $5,137 +4.8% | $152,740 |
Find assessor info on the county website
Neighborhood: 06787
Nearby schools
GreatSchools rating
- 4/10Thomaston Center SchoolGrades: 4-6Distance: 1.7 mi
- 8/10Thomaston High SchoolGrades: 7-12Distance: 2.6 mi
- 4/10Black Rock SchoolGrades: PK-3Distance: 2.6 mi
Schools provided by the listing agent
- Elementary: Black Rock
- Middle: Thomaston High School,Thomaston
- High: Thomaston
Source: Smart MLS. This data may not be complete. We recommend contacting the local school district to confirm school assignments for this home.

Get pre-qualified for a loan
At Zillow Home Loans, we can pre-qualify you in as little as 5 minutes with no impact to your credit score.An equal housing lender. NMLS #10287.

