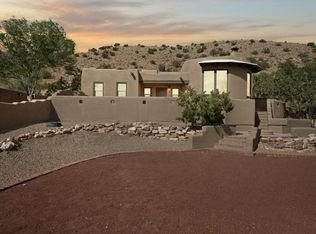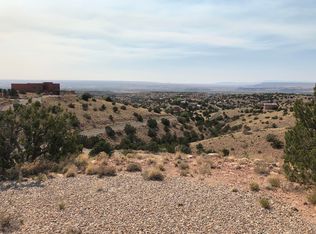Sold on 03/01/24
Price Unknown
75 Aspen Rd, Placitas, NM 87043
3beds
2,396sqft
Single Family Residence
Built in 2003
2.73 Acres Lot
$686,000 Zestimate®
$--/sqft
$2,960 Estimated rent
Home value
$686,000
$652,000 - $720,000
$2,960/mo
Zestimate® history
Loading...
Owner options
Explore your selling options
What's special
This is a jaw dropping, breath taking view with one fabulous house to boot! High end custom home with a living room window wall, with 19' tall ceilings, capturing the beautiful ever changing Sandia views. Twinkle lights , sunsets and views to Mt. Taylor, 80 miles in the distance. Enter the custom front door and take in the open design. The kitchen features granite counters and stainless appliances and bar extending to the living and dining areas defining the space. The dining area has you looking out at a continuation of the glorious mountain view. The master bedroom, office and powder room with are also on the main floor. The master suite features another captivating view, a walk in closet, and luxurious bath with two vanities, jetted tub, and very spacious shower
Zillow last checked: 8 hours ago
Listing updated: March 05, 2024 at 08:08pm
Listed by:
Jennise A Phillips 505-331-2288,
La Puerta Real Estate Serv LLC
Bought with:
Matthew E Everett, 53694
Keller Williams Realty
Source: SWMLS,MLS#: 1055688
Facts & features
Interior
Bedrooms & bathrooms
- Bedrooms: 3
- Bathrooms: 3
- Full bathrooms: 2
- 1/2 bathrooms: 1
Primary bedroom
- Level: Main
- Area: 270
- Dimensions: 18 x 15
Bedroom 2
- Level: Upper
- Area: 143
- Dimensions: 11 x 13
Bedroom 3
- Level: Upper
- Area: 143
- Dimensions: 13 x 11
Dining room
- Level: Main
- Area: 272
- Dimensions: 17 x 16
Kitchen
- Level: Main
- Area: 195
- Dimensions: 15 x 13
Living room
- Level: Main
- Area: 304
- Dimensions: 19 x 16
Heating
- Ductless
Cooling
- Heat Pump, Refrigerated
Appliances
- Included: Built-In Electric Range, Disposal, Microwave, Refrigerator
- Laundry: Washer Hookup, Dryer Hookup, ElectricDryer Hookup
Features
- Breakfast Bar, Ceiling Fan(s), Dual Sinks, Entrance Foyer, Great Room, High Ceilings, Home Office, Jack and Jill Bath, Jetted Tub, Kitchen Island, Loft, Main Level Primary, Pantry, Skylights, Separate Shower, Cable TV, Walk-In Closet(s)
- Flooring: Carpet, Tile
- Windows: Thermal Windows, Skylight(s)
- Has basement: No
- Number of fireplaces: 1
- Fireplace features: Gas Log
Interior area
- Total structure area: 2,396
- Total interior livable area: 2,396 sqft
Property
Parking
- Total spaces: 2
- Parking features: Attached, Finished Garage, Garage, Garage Door Opener, Oversized
- Attached garage spaces: 2
Features
- Levels: Two
- Stories: 2
- Patio & porch: Covered, Patio
- Exterior features: Private Yard, Propane Tank - Leased
- Has view: Yes
Lot
- Size: 2.73 Acres
- Features: Views
Details
- Parcel number: R077277
- Zoning description: R-1
Construction
Type & style
- Home type: SingleFamily
- Architectural style: Pueblo
- Property subtype: Single Family Residence
Materials
- Frame, Stucco, Rock
- Roof: Membrane,Mixed,Rubber
Condition
- Resale
- New construction: No
- Year built: 2003
Utilities & green energy
- Sewer: Septic Tank
- Water: Community/Coop
- Utilities for property: Electricity Connected, Propane, Sewer Connected, Water Connected
Green energy
- Energy generation: None
Community & neighborhood
Location
- Region: Placitas
HOA & financial
HOA
- Has HOA: No
- HOA fee: $25 annually
Other
Other facts
- Listing terms: Cash,Conventional,VA Loan
Price history
| Date | Event | Price |
|---|---|---|
| 3/1/2024 | Sold | -- |
Source: | ||
| 1/30/2024 | Pending sale | $688,000$287/sqft |
Source: | ||
| 1/19/2024 | Listed for sale | $688,000$287/sqft |
Source: | ||
| 2/27/2017 | Sold | -- |
Source: Agent Provided Report a problem | ||
Public tax history
| Year | Property taxes | Tax assessment |
|---|---|---|
| 2025 | $5,025 +68.4% | $208,748 +75.2% |
| 2024 | $2,985 +7.8% | $119,182 +3% |
| 2023 | $2,769 +1.4% | $115,711 +3% |
Find assessor info on the county website
Neighborhood: 87043
Nearby schools
GreatSchools rating
- 7/10Placitas Elementary SchoolGrades: PK-5Distance: 2 mi
- 7/10Bernalillo Middle SchoolGrades: 6-8Distance: 5.2 mi
- 4/10Bernalillo High SchoolGrades: 9-12Distance: 4.4 mi
Get a cash offer in 3 minutes
Find out how much your home could sell for in as little as 3 minutes with a no-obligation cash offer.
Estimated market value
$686,000
Get a cash offer in 3 minutes
Find out how much your home could sell for in as little as 3 minutes with a no-obligation cash offer.
Estimated market value
$686,000

