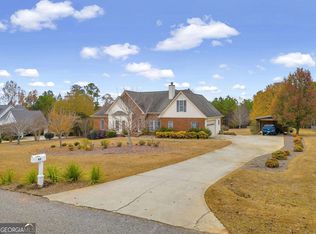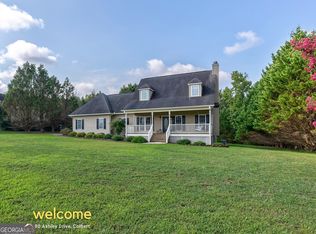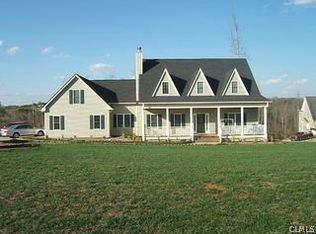Closed
$369,000
75 Ashley Dr, Colbert, GA 30628
4beds
2,498sqft
Single Family Residence
Built in 2002
1.52 Acres Lot
$368,800 Zestimate®
$148/sqft
$2,372 Estimated rent
Home value
$368,800
Estimated sales range
Not available
$2,372/mo
Zestimate® history
Loading...
Owner options
Explore your selling options
What's special
This spacious 4-bedroom, 2.5-bath home offers over 2,400 sq. ft. of living space, perfect for a growing family. Nestled in a quiet cul-de-sac in Colbert, the home features 9-foot ceilings and hardwood (laminate) flooring throughout, with the seller offering a $2,500 flooring allowance for new carpet in the upstairs bonus room. Enjoy a large living room with tray ceilings and a cozy wood-burning fireplace, while the kitchen boasts custom cabinetry, granite countertops, a bar area, and stainless steel appliances. The master suite is a true retreat, featuring double tray ceilings, a walk-in closet, and a luxurious bath with a soaking tub and dual vanity sinks. Two versatile bonus areas upstairs offer space for a 4th bedroom, office, den, or rec room. The seller has also replaced the well filter and filtration system in the past year, providing added peace of mind. Additional highlights include a two-car garage, a fenced backyard, and a screened porch, providing plenty of outdoor space for relaxation and entertaining. Conveniently located just minutes from schools, Athens, UGA, Athens Tech, shopping, and dining. Dont miss this incredible opportunity!
Zillow last checked: 8 hours ago
Listing updated: January 28, 2025 at 09:16am
Listed by:
Brooke Holloman Wade 706-224-2261,
Keller Williams Greater Athens
Bought with:
Paul Cooke, 384209
eXp Realty
Source: GAMLS,MLS#: 10389633
Facts & features
Interior
Bedrooms & bathrooms
- Bedrooms: 4
- Bathrooms: 3
- Full bathrooms: 2
- 1/2 bathrooms: 1
- Main level bathrooms: 2
- Main level bedrooms: 3
Dining room
- Features: Dining Rm/Living Rm Combo
Kitchen
- Features: Breakfast Area, Breakfast Bar, Pantry, Solid Surface Counters
Heating
- Electric
Cooling
- Electric
Appliances
- Included: Dishwasher, Microwave, Oven/Range (Combo), Refrigerator
- Laundry: In Hall
Features
- Double Vanity, High Ceilings, Master On Main Level, Separate Shower, Soaking Tub, Tile Bath, Tray Ceiling(s), Vaulted Ceiling(s), Walk-In Closet(s)
- Flooring: Carpet, Laminate, Tile
- Basement: Crawl Space
- Number of fireplaces: 1
- Fireplace features: Living Room
- Common walls with other units/homes: No Common Walls
Interior area
- Total structure area: 2,498
- Total interior livable area: 2,498 sqft
- Finished area above ground: 2,498
- Finished area below ground: 0
Property
Parking
- Parking features: Garage, Garage Door Opener, Off Street
- Has garage: Yes
Features
- Levels: Two
- Stories: 2
- Patio & porch: Deck, Porch, Screened
- Fencing: Back Yard
Lot
- Size: 1.52 Acres
- Features: Level
Details
- Parcel number: 0070 005 J
Construction
Type & style
- Home type: SingleFamily
- Architectural style: Ranch,Traditional
- Property subtype: Single Family Residence
Materials
- Brick, Vinyl Siding
- Roof: Composition
Condition
- Resale
- New construction: No
- Year built: 2002
Utilities & green energy
- Sewer: Septic Tank
- Water: Well
- Utilities for property: Cable Available, Electricity Available, High Speed Internet
Community & neighborhood
Community
- Community features: None
Location
- Region: Colbert
- Subdivision: Ashley Court
HOA & financial
HOA
- Has HOA: No
- Services included: None
Other
Other facts
- Listing agreement: Exclusive Right To Sell
Price history
| Date | Event | Price |
|---|---|---|
| 1/28/2025 | Sold | $369,000-5.1%$148/sqft |
Source: | ||
| 1/2/2025 | Pending sale | $389,000$156/sqft |
Source: Hive MLS #1021745 Report a problem | ||
| 12/13/2024 | Listed for sale | $389,000$156/sqft |
Source: | ||
| 12/12/2024 | Pending sale | $389,000$156/sqft |
Source: Hive MLS #1021745 Report a problem | ||
| 10/15/2024 | Price change | $389,000-2.7%$156/sqft |
Source: | ||
Public tax history
| Year | Property taxes | Tax assessment |
|---|---|---|
| 2024 | $4,655 +25.2% | $183,197 +13.9% |
| 2023 | $3,717 +7.8% | $160,797 +12.5% |
| 2022 | $3,447 +24.2% | $142,977 +31.3% |
Find assessor info on the county website
Neighborhood: 30628
Nearby schools
GreatSchools rating
- 5/10Colbert Elementary SchoolGrades: K-5Distance: 2.2 mi
- 4/10Madison County Middle SchoolGrades: 6-8Distance: 3.1 mi
- 7/10Madison County High SchoolGrades: 9-12Distance: 3.8 mi
Schools provided by the listing agent
- Elementary: Colbert
- Middle: Madison County
- High: Madison County
Source: GAMLS. This data may not be complete. We recommend contacting the local school district to confirm school assignments for this home.
Get pre-qualified for a loan
At Zillow Home Loans, we can pre-qualify you in as little as 5 minutes with no impact to your credit score.An equal housing lender. NMLS #10287.


