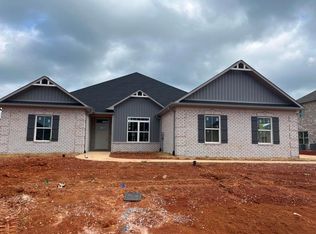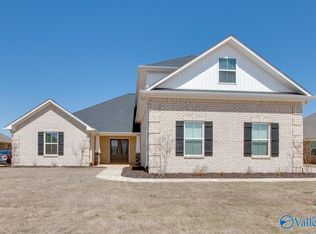All brick Beaumont Plan A is an open floor plan with 3 car side entry garage.. Home has 5 bedrooms and 3.5 baths and is backed by a 2-10 home warranty. Home has Rev-wood flooring in all living areas and bedrooms. Great Room features 11' ceiling, gas-log fireplace with upgraded fireplace treatment, wood plus flooring, floor outlet, extensive trim, recessed lights and ceiling fan. Open Kitchen includes 11' ceiling, custom cabinetry with granite countertops, raised bar, stainless appliances (Gas Range, OTR Microwave, and Dishwasher), tile backsplash, wood plus flooring, recessed lighting, under cabinet lights and walk-in pantry. Breakfast area has 11' ceiling, wood plus flooring and crown molding. Master bedroom has 11' double tray ceiling, recessed lighting, extensive trim and ceiling fan. Master bath has 11' ceilings, glamour tub, large tile shower with rimless shower door, separate toilet area, double vanity and 2 walk-in closets. Huge upstairs bonus room plus a bedroom and bath. The additional bedrooms have ceiling fans, crown molding and wood plus flooring. The additional baths have tile flooring and granite counter tops. Laundry room has 9' ceilings, custom cabinets and tile flooring. First floor has 9' ceilings. Home has a covered back porch with ceiling fan. Wood plus flooring is Rev-wood. The home has a tankless water heater. Home includes a fully sodded yard, gutters including piping under sidewalks and attractive landscaping. Builder has a closing cost program.
This property is off market, which means it's not currently listed for sale or rent on Zillow. This may be different from what's available on other websites or public sources.


