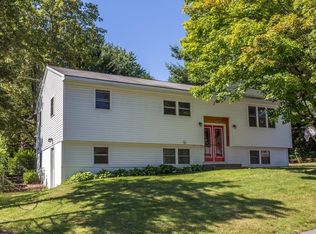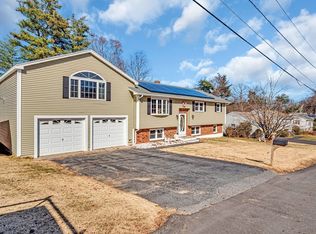***Back on the Market due to financing**Don't miss this amazing opportunity to own this charming, well maintained 3 bed 1 bath raised ranch in Leominster. Set on a quiet side street but not far from highway access. Beautiful hardwood floors throughout the first floor and Partially Finished walk out basement gives you additional living space. Updated Kitchen with Stainless steal appliances, Bright open living area to entertain, great yard space to create your own oasis for those days to kick back and relax.
This property is off market, which means it's not currently listed for sale or rent on Zillow. This may be different from what's available on other websites or public sources.

