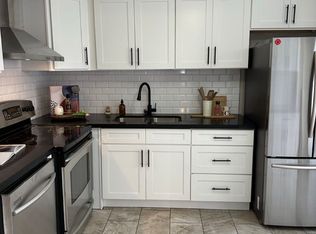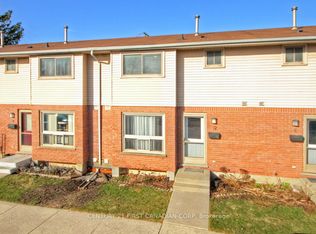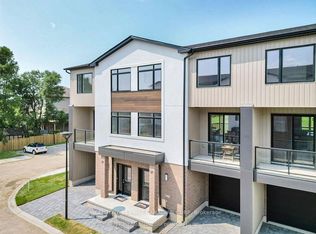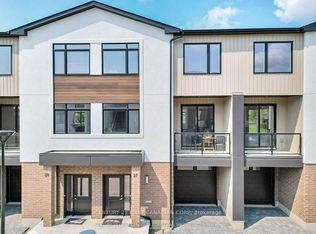Great unit for first time buyers and investors! This 3 bedroom, 1.5 bathroom unit features good sized bedrooms, updated kitchen cabinetry and fully fenced-in rear patio. The basement is freshly painted and includes BRAND NEW flooring in the recreation room. The large, unfinished area has plenty for room for storage and is also has a rough-in for an additional bathroom. Well maintained, and ready for new owners! This home is located in a great neighbourhood, conveniently located to so many amenities, including the 401 and White Oaks Mall. Come check this one out!
This property is off market, which means it's not currently listed for sale or rent on Zillow. This may be different from what's available on other websites or public sources.



