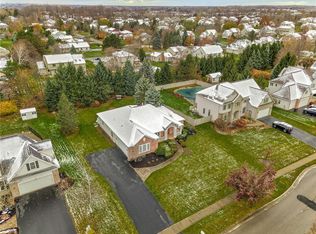Absolute SHOWSTOPPER--Updated to perfection! The bright, spacious and SPOTLESS interior is model perfect and offers 4/5 bedrooms and 3.5 baths * Expansive, updated kit w/granite, large island & high-end appl * Refinished hardwoods * Sundrenched 2-story family rm w/gas FP & adjacent sitting rm * Office * Dining rm * Master BR w/ spa bath * Generous sized bedrooms * Bonus rm or 5th BR * Finished lower level with kitchenette and full bath * Interior/exterior professionally painted * Updated landscaping inc. $18K hardscaping in front and backyard *New pool liner, heater, pump, filter * Pool house * 3 car garage w/ access to the basement * 3350 S/F per appraisal * Showings begin 3/1 between 12-3 BY APPT. ONLY * Delayed negotiations to take place on Wed, 3/4 at 5 pm.
This property is off market, which means it's not currently listed for sale or rent on Zillow. This may be different from what's available on other websites or public sources.
