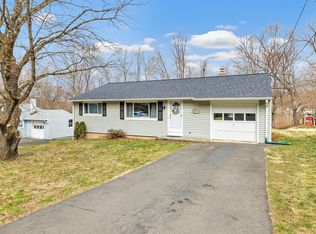Sold for $355,000
$355,000
75 Andrasko Road, Beacon Falls, CT 06403
3beds
1,118sqft
Single Family Residence
Built in 1968
0.63 Acres Lot
$-- Zestimate®
$318/sqft
$2,618 Estimated rent
Home value
Not available
Estimated sales range
Not available
$2,618/mo
Zestimate® history
Loading...
Owner options
Explore your selling options
What's special
Desirable One Level Living! This inviting Ranch home is located on a cul-de-sac awaiting your own personal touches. Main level offers a fully appliance eat-in kitchen, spacious living room with hardwood flooring under the carpeting. These gleaming hardwoods are showcased in all three bedrooms. Primary bedroom features a half bath and double closets. Hallway full bath has tub/shower, large vanity sink and linen closet. The lower level is framed for the possibility of additional living space with the wood stove as the centerpiece. The basement also includes washer/dryer hookup while the walk out to the newer bilco doors leads to the backyard. The exterior begins with a detached two car garage and plenty of space for the car enthusiast. The professionally landscaped grounds are a pleasure to maintain while the narrow covered front porch has just enough space for outside patio chairs on those warm and delightful days. With updated Thermo-Pane windows, newer boiler and a newer hot water tank, this home welcomes you with open arms!
Zillow last checked: 8 hours ago
Listing updated: October 01, 2024 at 01:30am
Listed by:
Shane Kropo 203-768-2180,
RE/MAX RISE 203-714-6479
Bought with:
Linda A. Mayfield, RES.0006880
RE/MAX RISE
Source: Smart MLS,MLS#: 24012502
Facts & features
Interior
Bedrooms & bathrooms
- Bedrooms: 3
- Bathrooms: 2
- Full bathrooms: 1
- 1/2 bathrooms: 1
Primary bedroom
- Features: Half Bath, Hardwood Floor
- Level: Main
- Area: 144 Square Feet
- Dimensions: 12 x 12
Bedroom
- Features: Hardwood Floor
- Level: Main
- Area: 121 Square Feet
- Dimensions: 11 x 11
Bedroom
- Features: Hardwood Floor
- Level: Main
- Area: 100 Square Feet
- Dimensions: 10 x 10
Kitchen
- Features: Dining Area, Vinyl Floor
- Level: Main
- Area: 187 Square Feet
- Dimensions: 11 x 17
Living room
- Features: Wall/Wall Carpet
- Level: Main
- Area: 224 Square Feet
- Dimensions: 14 x 16
Heating
- Baseboard, Hot Water, Oil
Cooling
- None
Appliances
- Included: Oven/Range, Range Hood, Refrigerator, Dishwasher, Electric Water Heater, Water Heater
- Laundry: Lower Level
Features
- Basement: Full
- Attic: Pull Down Stairs
- Has fireplace: No
Interior area
- Total structure area: 1,118
- Total interior livable area: 1,118 sqft
- Finished area above ground: 1,118
Property
Parking
- Total spaces: 2
- Parking features: Detached, Garage Door Opener
- Garage spaces: 2
Features
- Exterior features: Rain Gutters
Lot
- Size: 0.63 Acres
- Features: Few Trees, Level, Cul-De-Sac
Details
- Parcel number: 1971571
- Zoning: R-1
Construction
Type & style
- Home type: SingleFamily
- Architectural style: Ranch
- Property subtype: Single Family Residence
Materials
- Vinyl Siding
- Foundation: Concrete Perimeter
- Roof: Asphalt
Condition
- New construction: No
- Year built: 1968
Utilities & green energy
- Sewer: Septic Tank
- Water: Public
- Utilities for property: Cable Available
Community & neighborhood
Location
- Region: Beacon Falls
Price history
| Date | Event | Price |
|---|---|---|
| 5/29/2024 | Sold | $355,000+18.4%$318/sqft |
Source: | ||
| 4/30/2024 | Pending sale | $299,900$268/sqft |
Source: | ||
| 4/24/2024 | Listed for sale | $299,900$268/sqft |
Source: | ||
Public tax history
| Year | Property taxes | Tax assessment |
|---|---|---|
| 2025 | $4,503 +2.1% | $147,830 |
| 2024 | $4,410 +1% | $147,830 |
| 2023 | $4,367 +4.3% | $147,830 |
Find assessor info on the county website
Neighborhood: 06403
Nearby schools
GreatSchools rating
- 8/10Laurel Ledge SchoolGrades: PK-5Distance: 1.6 mi
- 6/10Long River Middle SchoolGrades: 6-8Distance: 4.4 mi
- 7/10Woodland Regional High SchoolGrades: 9-12Distance: 3.6 mi
Schools provided by the listing agent
- Elementary: Laurel Ledge
- High: Woodland Regional
Source: Smart MLS. This data may not be complete. We recommend contacting the local school district to confirm school assignments for this home.
Get pre-qualified for a loan
At Zillow Home Loans, we can pre-qualify you in as little as 5 minutes with no impact to your credit score.An equal housing lender. NMLS #10287.
