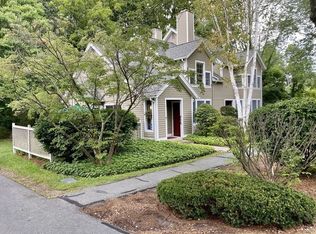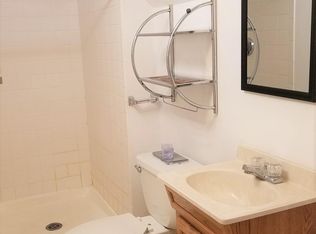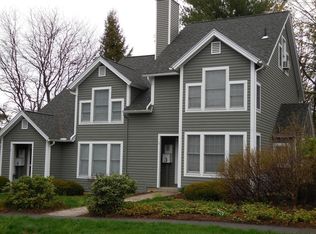Sold for $434,000
$434,000
75 Amity Pl #75, Amherst, MA 01002
3beds
1,327sqft
Condominium, Townhouse
Built in 1986
6,088 Square Feet Lot
$456,900 Zestimate®
$327/sqft
$3,343 Estimated rent
Home value
$456,900
$434,000 - $480,000
$3,343/mo
Zestimate® history
Loading...
Owner options
Explore your selling options
What's special
Opportunity knocks! Tucked away at the back of Amity Place you find a private, largely upgraded 1327 SF, 3-bedroom, 2.5 bath townhouse w/ 1-car detd garage. Walk on a footpath to Sunset Farm or walk uphill to Amherst Center or take the bike path to UMASS. Shopping & dining are nearby. Inside the condo relish the plethora of upgrades on 3 levels. The main level sports gleaming maple floors (found thruout), a west facing dining area, & remodeled Cook's kitchen w/ painted cabinetry, quartz counters & vinyl plank floors. Step down into the LR w/ fireplace &1/2 bath. New box windows & slider provide both an easterly view of a lovely hillside garden & access to an enclosed patio. Climb the maple stairs to the 2nd floor with 2 bedrooms, the main one w/ box windows, double closet & full bath access, adjoined by laundry closet w/ newer washer & dryer. A large skylight brightens the finished 3rd floor w/ ensuite bath, affording versatile space for a bedroom or study, as well as attic access.
Zillow last checked: 8 hours ago
Listing updated: November 04, 2024 at 04:23pm
Listed by:
Sally Malsch 413-519-4465,
5 College REALTORS® 413-549-5555
Bought with:
Justine Rosewarne
5 College REALTORS®
Source: MLS PIN,MLS#: 73285027
Facts & features
Interior
Bedrooms & bathrooms
- Bedrooms: 3
- Bathrooms: 3
- Full bathrooms: 2
- 1/2 bathrooms: 1
Primary bedroom
- Features: Bathroom - Full, Flooring - Hardwood, Window(s) - Bay/Bow/Box, Remodeled, Closet - Double
- Level: Second
Bedroom 2
- Features: Closet, Flooring - Hardwood, Window(s) - Picture, Remodeled
- Level: Second
Bedroom 3
- Features: Bathroom - 3/4, Skylight, Flooring - Hardwood, Attic Access, Remodeled
- Level: Third
Primary bathroom
- Features: Yes
Bathroom 1
- Features: Bathroom - Half, Ceiling Fan(s), Flooring - Stone/Ceramic Tile
- Level: First
Bathroom 2
- Features: Bathroom - Full, Bathroom - Tiled With Tub & Shower, Ceiling Fan(s), Flooring - Stone/Ceramic Tile, Double Vanity, Remodeled, Lighting - Sconce, Lighting - Overhead
- Level: Second
Bathroom 3
- Features: Bathroom - 3/4, Ceiling Fan(s), Closet, Flooring - Stone/Ceramic Tile, Attic Access, Cable Hookup, Lighting - Sconce, Lighting - Overhead
- Level: Third
Dining room
- Features: Flooring - Hardwood, Window(s) - Picture, Exterior Access, Remodeled, Lighting - Overhead
- Level: Main,First
Kitchen
- Features: Closet, Flooring - Vinyl, Countertops - Stone/Granite/Solid, Remodeled, Lighting - Overhead
- Level: Main,First
Living room
- Features: Flooring - Hardwood, Window(s) - Bay/Bow/Box, Exterior Access, Remodeled, Slider
- Level: Main,First
Heating
- Central, Forced Air, Heat Pump, Electric
Cooling
- Central Air, Heat Pump
Appliances
- Included: Range, Dishwasher, Disposal, Microwave, Refrigerator, Freezer, Washer
- Laundry: Closet/Cabinets - Custom Built, Electric Dryer Hookup, Washer Hookup, Second Floor, In Unit
Features
- Entry Hall
- Flooring: Tile, Hardwood, Vinyl / VCT, Flooring - Hardwood
- Doors: Insulated Doors
- Windows: Insulated Windows, Screens
- Basement: None
- Number of fireplaces: 1
- Fireplace features: Living Room
Interior area
- Total structure area: 1,327
- Total interior livable area: 1,327 sqft
Property
Parking
- Total spaces: 2
- Parking features: Detached, Garage Door Opener, Off Street, Common, Paved
- Garage spaces: 1
- Uncovered spaces: 1
Features
- Entry location: Unit Placement(Street)
- Patio & porch: Porch, Patio - Enclosed
- Exterior features: Porch, Patio - Enclosed, Screens, Rain Gutters
Lot
- Size: 6,088 sqft
Details
- Parcel number: M:0014A B:0075 L:0001,3009619
- Zoning: cluster
Construction
Type & style
- Home type: Townhouse
- Property subtype: Condominium, Townhouse
- Attached to another structure: Yes
Materials
- Frame
- Roof: Shingle
Condition
- Year built: 1986
Utilities & green energy
- Electric: 110 Volts, 220 Volts, Circuit Breakers, 200+ Amp Service
- Sewer: Public Sewer
- Water: Public
- Utilities for property: for Electric Range, for Electric Oven, for Electric Dryer, Washer Hookup
Green energy
- Energy efficient items: Thermostat
Community & neighborhood
Community
- Community features: Public Transportation, Shopping, Walk/Jog Trails, Laundromat, Bike Path, University
Location
- Region: Amherst
HOA & financial
HOA
- HOA fee: $423 monthly
- Services included: Insurance, Maintenance Structure, Road Maintenance, Maintenance Grounds, Snow Removal, Trash, Reserve Funds
Price history
| Date | Event | Price |
|---|---|---|
| 2/5/2026 | Listing removed | $454,900$343/sqft |
Source: MLS PIN #73471665 Report a problem | ||
| 1/26/2026 | Listed for sale | $454,900+4.8%$343/sqft |
Source: MLS PIN #73471665 Report a problem | ||
| 11/1/2024 | Sold | $434,000-0.2%$327/sqft |
Source: MLS PIN #73285027 Report a problem | ||
| 9/11/2024 | Contingent | $435,000$328/sqft |
Source: MLS PIN #73285027 Report a problem | ||
| 9/4/2024 | Listed for sale | $435,000+35.5%$328/sqft |
Source: MLS PIN #73285027 Report a problem | ||
Public tax history
| Year | Property taxes | Tax assessment |
|---|---|---|
| 2025 | $7,535 +2.7% | $419,800 +5.9% |
| 2024 | $7,337 +7.9% | $396,400 +17.1% |
| 2023 | $6,802 +3.3% | $338,400 +9.3% |
Find assessor info on the county website
Neighborhood: 01002
Nearby schools
GreatSchools rating
- 7/10Wildwood Elementary SchoolGrades: K-6Distance: 1.1 mi
- 5/10Amherst Regional Middle SchoolGrades: 7-8Distance: 1.1 mi
- 8/10Amherst Regional High SchoolGrades: 9-12Distance: 0.9 mi
Schools provided by the listing agent
- Elementary: Wildwood
- Middle: Amherst Reg Ms
- High: Amherst Reg Hs
Source: MLS PIN. This data may not be complete. We recommend contacting the local school district to confirm school assignments for this home.
Get pre-qualified for a loan
At Zillow Home Loans, we can pre-qualify you in as little as 5 minutes with no impact to your credit score.An equal housing lender. NMLS #10287.
Sell with ease on Zillow
Get a Zillow Showcase℠ listing at no additional cost and you could sell for —faster.
$456,900
2% more+$9,138
With Zillow Showcase(estimated)$466,038


