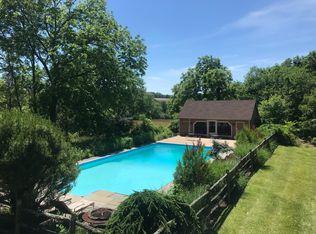Enjoy the convenience of being in the village of Sharon and the luxury of being tucked away with a spacious yard. This well-maintained 3-Bedroom, 2-Bath home offers a spacious floor plan that includes an open concept Kitchen, Dining, and Living Room with Fireplace that transitions to a Back Deck for seamless indoor-outdoor living. The walkout Lower Level also blends the outdoor spaces nicely with large sliding glass doors that open to the Family Room and abutting En Suite Office. The updated Kitchen and Bathrooms, in addition to beautiful hardwood floors, are highlighted by streaming natural light throughout the home. A detached 2-car Garage and graceful circular driveway complete this property. Nearby Amenities include 10 minutes from Metro North's Wassaic Station. Catamount Ski, Ski Butternut, Mohawk Mountain; Bash Bish Falls, Sharon Beach, Lakeville Lake, Twin Lakes Marina; Millerton, NY Dining, Great Barrington, MA dining and boutiques; Catamount Aerial Park; Hotchkiss School, Salisbury School, Berkshire School; Harlem Valley Rail Trail. This property has a ROW driveway.
This property is off market, which means it's not currently listed for sale or rent on Zillow. This may be different from what's available on other websites or public sources.

