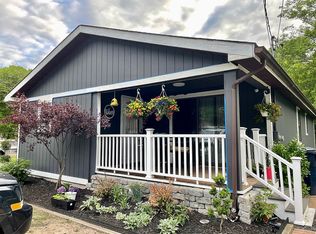Multiple Offers In; Highest and Best by Wednesday 11/30/22at 12noon Oversized Raised Ranch ! (26x54) Agent Owner had built this one for himself and cared for it along the way. Well Appointed rooms, sliders off dining room to upper deck, Appliances in Kitchen stay, TV's in bedroom and lower level stay, fully finished lower level has built in bar, refrigerator, pool table, dart board, flat screen TV on wall, pre-wired for speakers to main stereo upstairs, ceiling fans and matching wall sconces(all stay), full size windows, sliding glass door to concrete patio with walkway to enclosed lit hot tub screened room and door into large well lit two car garage with openers. Newer Roof, Brand New hot water heater (11/22/22), Brand New water tank was installed 11/28/22 brand new quartz counters and subway tile backsplash, Newer propane gas cast iron stove in LL will run even if power goes out, Looks great and heats house well, (low maintenance) most lights are LED, Nicely landscaped with hardwired landscape lighting with ground lights and effect spots in front, this beauty is ready for new owners. Hardwired security system. plug in garage for welder or air compressor, Already set up for generator with plug out back, (generator included) Shed in yard, riding mower, Snow Blower, Leaf Blower many yard tools all stay, if you want them. Gazebo in yard and frame for sun sail, hot tub can all stay if wanted ( or Ill remove) This Broker/Owner is ready to downsize. All room sizes approx. Broker/Owner Note: City water is available, and the water line is onto the property, I chose not to connect as well water has been more than adequate. Assessment for water line has been paid in full.
This property is off market, which means it's not currently listed for sale or rent on Zillow. This may be different from what's available on other websites or public sources.

