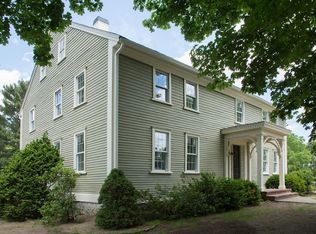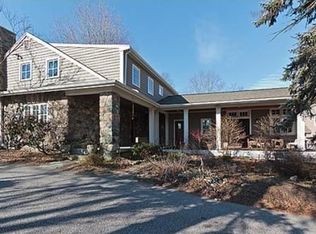Sold for $1,335,000 on 07/22/25
$1,335,000
75 Allen St, Lexington, MA 02421
3beds
2,212sqft
Single Family Residence
Built in 1961
0.56 Acres Lot
$1,316,100 Zestimate®
$604/sqft
$5,935 Estimated rent
Home value
$1,316,100
$1.22M - $1.42M
$5,935/mo
Zestimate® history
Loading...
Owner options
Explore your selling options
What's special
Opportunity! This much loved home is value packed but needs significant updating. An ideal purchase for a financially qualified Buyer with vision or for a Developer with a future plan. The ranch style home offers an open floor plan with spacious areas for everyday living and entertaining. There is a fireplaced Living Room with built in bookcases, separate Dining Room, spacious Family Room with cathedral ceiling and skylights, Home Office with built in bookcases and desks. Three Bedrooms and two full Baths on the main level. The Lower Level includes a 4th Bedroom, full Bath, Recreation Room with fireplace, additional Office Space. Beautiful level lot with mature plantings. Situated on a 1/2 acre with close proximity to Lexington Center, Conservation Land, major commuting Routes. House being sold "as is". Note: SF in public record is considerably less than SF from computerized floor plan.
Zillow last checked: 8 hours ago
Listing updated: July 24, 2025 at 06:48pm
Listed by:
Daniels & O'Keefe Team 508-479-4720,
Advisors Living - Sudbury 978-443-3519
Bought with:
Daniels & O'Keefe Team
Advisors Living - Sudbury
Source: MLS PIN,MLS#: 73389608
Facts & features
Interior
Bedrooms & bathrooms
- Bedrooms: 3
- Bathrooms: 3
- Full bathrooms: 3
Primary bedroom
- Features: Bathroom - Full, Walk-In Closet(s), Flooring - Hardwood, Flooring - Wall to Wall Carpet, Lighting - Overhead
- Level: First
- Area: 182
- Dimensions: 13 x 14
Bedroom 2
- Features: Closet, Flooring - Hardwood, Flooring - Wall to Wall Carpet, Lighting - Overhead
- Level: First
- Area: 208
- Dimensions: 13 x 16
Bedroom 3
- Features: Closet, Flooring - Hardwood, Flooring - Wall to Wall Carpet
- Level: First
- Area: 90
- Dimensions: 9 x 10
Bedroom 4
- Features: Bathroom - Full, Closet
- Level: Basement
- Area: 192
- Dimensions: 12 x 16
Primary bathroom
- Features: Yes
Bathroom 1
- Features: Bathroom - Full, Bathroom - Tiled With Shower Stall, Recessed Lighting
- Level: First
Bathroom 2
- Features: Bathroom - Full, Bathroom - Tiled With Tub & Shower
- Level: First
Bathroom 3
- Features: Bathroom - Full, Bathroom - With Shower Stall, Flooring - Stone/Ceramic Tile
- Level: Basement
Dining room
- Features: Flooring - Hardwood, Window(s) - Bay/Bow/Box
- Level: First
- Area: 132
- Dimensions: 11 x 12
Family room
- Features: Skylight, Cathedral Ceiling(s), Flooring - Hardwood
- Level: First
- Area: 304
- Dimensions: 16 x 19
Kitchen
- Features: Flooring - Vinyl, Recessed Lighting
- Area: 130
- Dimensions: 10 x 13
Living room
- Features: Closet/Cabinets - Custom Built, Flooring - Hardwood, Flooring - Wall to Wall Carpet, Window(s) - Picture
- Level: First
- Area: 260
- Dimensions: 13 x 20
Office
- Features: Closet/Cabinets - Custom Built, Flooring - Hardwood
- Level: First
- Area: 72
- Dimensions: 8 x 9
Heating
- Forced Air, Oil, Fireplace
Cooling
- Central Air
Appliances
- Laundry: In Basement, Washer Hookup
Features
- Closet/Cabinets - Custom Built, Home Office, Game Room
- Flooring: Tile, Vinyl, Carpet, Hardwood, Flooring - Hardwood, Flooring - Wall to Wall Carpet
- Basement: Full,Partially Finished,Interior Entry,Bulkhead
- Number of fireplaces: 2
- Fireplace features: Living Room
Interior area
- Total structure area: 2,212
- Total interior livable area: 2,212 sqft
- Finished area above ground: 2,212
- Finished area below ground: 650
Property
Parking
- Total spaces: 6
- Parking features: Attached, Garage Door Opener, Paved Drive, Paved
- Attached garage spaces: 2
- Uncovered spaces: 4
Features
- Patio & porch: Deck - Wood
- Exterior features: Balcony / Deck, Deck - Wood
Lot
- Size: 0.56 Acres
- Features: Corner Lot
Details
- Parcel number: 548823
- Zoning: res
Construction
Type & style
- Home type: SingleFamily
- Architectural style: Ranch
- Property subtype: Single Family Residence
Materials
- Frame
- Foundation: Concrete Perimeter
- Roof: Shingle
Condition
- Year built: 1961
Utilities & green energy
- Electric: Circuit Breakers
- Sewer: Public Sewer
- Water: Public
- Utilities for property: for Electric Range, Washer Hookup
Community & neighborhood
Security
- Security features: Security System
Community
- Community features: Public Transportation, Shopping, Golf, Conservation Area, Highway Access, Public School
Location
- Region: Lexington
Price history
| Date | Event | Price |
|---|---|---|
| 1/14/2026 | Listing removed | $5,400$2/sqft |
Source: Zillow Rentals Report a problem | ||
| 8/19/2025 | Price change | $5,400-5.3%$2/sqft |
Source: Zillow Rentals Report a problem | ||
| 8/4/2025 | Listed for rent | $5,700$3/sqft |
Source: Zillow Rentals Report a problem | ||
| 7/22/2025 | Sold | $1,335,000+8.1%$604/sqft |
Source: MLS PIN #73389608 Report a problem | ||
| 6/15/2025 | Contingent | $1,235,000$558/sqft |
Source: MLS PIN #73389608 Report a problem | ||
Public tax history
| Year | Property taxes | Tax assessment |
|---|---|---|
| 2025 | $14,175 +2.9% | $1,159,000 +3.1% |
| 2024 | $13,769 +2.7% | $1,124,000 +9% |
| 2023 | $13,403 +4.1% | $1,031,000 +10.5% |
Find assessor info on the county website
Neighborhood: 02421
Nearby schools
GreatSchools rating
- 9/10Bridge Elementary SchoolGrades: K-5Distance: 1.4 mi
- 9/10Jonas Clarke Middle SchoolGrades: 6-8Distance: 0.5 mi
- 10/10Lexington High SchoolGrades: 9-12Distance: 1.4 mi
Schools provided by the listing agent
- Elementary: Bridge
- Middle: Clarke
- High: Lexington Hs
Source: MLS PIN. This data may not be complete. We recommend contacting the local school district to confirm school assignments for this home.
Get a cash offer in 3 minutes
Find out how much your home could sell for in as little as 3 minutes with a no-obligation cash offer.
Estimated market value
$1,316,100
Get a cash offer in 3 minutes
Find out how much your home could sell for in as little as 3 minutes with a no-obligation cash offer.
Estimated market value
$1,316,100

