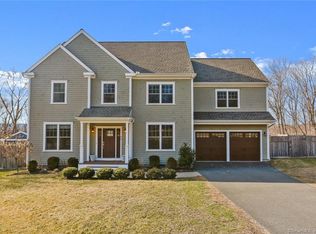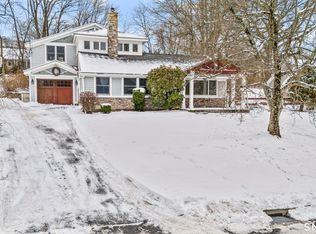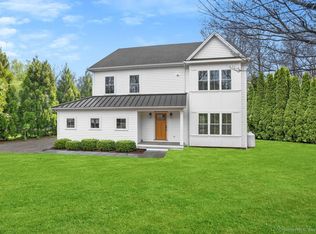Sold for $1,775,000
$1,775,000
75 Adley Road, Fairfield, CT 06825
5beds
3,853sqft
Single Family Residence
Built in 2024
0.31 Acres Lot
$1,865,000 Zestimate®
$461/sqft
$7,748 Estimated rent
Home value
$1,865,000
$1.66M - $2.09M
$7,748/mo
Zestimate® history
Loading...
Owner options
Explore your selling options
What's special
Curb appeal alert! Your dream New England colonial with farmhouse vibes awaits. This brand-new 5-bd, 5.5 bath home is ready those who appreciate quality construction and custom craftsmanship. Each of its 3,835 sq. ft. was thoughtfully designed to blend luxury and ease. The main level boasts a beautiful chef's kitchen with large island, quartz countertops and top-of-the-line Thermador appliances. The open plan leads to a family room centered on a stunning gas fireplace. Exceptional finishes include 9' ceilings and custom cabinetry and molding throughout. A butler's pantry, formal dining room, front parlor w/ French doors and guest suite w/ full bath and private entrance complete this impressive main floor. Upstairs, a luxuriously appointed primary suite features 2 custom walk-in closets and spa-like bath w/large double vanity, free-standing tub, marble floors and roomy walk-in shower. You'll also find 3 generously sized bedrooms-each connected to full baths-laundry and flex space. The 3rd floor provides a spacious, finished rec room w/full bath for more entertaining space. A full basement affords ample storage and even an indoor sports court! Set on .31-acres, this immaculate home provides direct access to Lake Mohegan's expansive open space and dog-friendly hiking trails. Start your hike from your private stone staircase, just steps from a striking bluestone patio. In-ground sprinklers ensures a serene, low-maintenance oasis. Fairfield living at its finest.
Zillow last checked: 8 hours ago
Listing updated: January 27, 2025 at 06:14am
Listed by:
Kevin Moore 203-258-5073,
Higgins Group Real Estate 203-254-9000
Bought with:
Heather Erickson, RES.0814460
William Raveis Real Estate
Source: Smart MLS,MLS#: 24050714
Facts & features
Interior
Bedrooms & bathrooms
- Bedrooms: 5
- Bathrooms: 6
- Full bathrooms: 5
- 1/2 bathrooms: 1
Primary bedroom
- Features: Full Bath, Walk-In Closet(s), Marble Floor
- Level: Upper
Bedroom
- Features: Full Bath
- Level: Main
Bedroom
- Features: Jack & Jill Bath
- Level: Upper
Bedroom
- Features: Jack & Jill Bath
- Level: Upper
Bedroom
- Features: Full Bath
- Level: Upper
Dining room
- Level: Main
Family room
- Features: Fireplace, Sliders
- Level: Main
Kitchen
- Features: High Ceilings, Kitchen Island, Pantry, Patio/Terrace, Sliders, Hardwood Floor
- Level: Main
Living room
- Level: Main
Rec play room
- Features: Full Bath
- Level: Third,Upper
Rec play room
- Features: High Ceilings
- Level: Lower
Heating
- Forced Air, Zoned, Gas In Street
Cooling
- Ceiling Fan(s), Central Air, Zoned
Appliances
- Included: Gas Range, Oven/Range, Microwave, Range Hood, Refrigerator, Freezer, Dishwasher, Gas Water Heater, Tankless Water Heater
- Laundry: Upper Level
Features
- Smart Thermostat
- Basement: Full
- Attic: None
- Number of fireplaces: 1
Interior area
- Total structure area: 3,853
- Total interior livable area: 3,853 sqft
- Finished area above ground: 3,853
Property
Parking
- Total spaces: 2
- Parking features: Attached
- Attached garage spaces: 2
Features
- Patio & porch: Porch, Patio
- Exterior features: Fruit Trees, Rain Gutters, Lighting, Stone Wall, Underground Sprinkler
- Waterfront features: Walk to Water
Lot
- Size: 0.31 Acres
- Features: Borders Open Space, Level, Landscaped
Details
- Parcel number: 120695
- Zoning: R3
Construction
Type & style
- Home type: SingleFamily
- Architectural style: Colonial,Farm House
- Property subtype: Single Family Residence
Materials
- HardiPlank Type
- Foundation: Concrete Perimeter
- Roof: Asphalt,Metal
Condition
- Torn Down & Rebuilt
- New construction: Yes
- Year built: 2024
Details
- Warranty included: Yes
Utilities & green energy
- Sewer: Public Sewer
- Water: Public
Green energy
- Energy efficient items: Insulation, Thermostat
Community & neighborhood
Community
- Community features: Golf, Lake, Library, Park, Playground, Public Rec Facilities
Location
- Region: Fairfield
- Subdivision: Lake Mohegan
Price history
| Date | Event | Price |
|---|---|---|
| 1/24/2025 | Sold | $1,775,000-2.7%$461/sqft |
Source: | ||
| 1/4/2025 | Pending sale | $1,825,000$474/sqft |
Source: | ||
| 11/21/2024 | Price change | $1,825,000-2.7%$474/sqft |
Source: | ||
| 10/17/2024 | Listed for sale | $1,875,000+607.5%$487/sqft |
Source: | ||
| 2/12/2013 | Sold | $265,000-5%$69/sqft |
Source: | ||
Public tax history
| Year | Property taxes | Tax assessment |
|---|---|---|
| 2025 | $19,837 +145.6% | $698,740 +141.3% |
| 2024 | $8,078 +1.4% | $289,520 |
| 2023 | $7,965 +1% | $289,520 |
Find assessor info on the county website
Neighborhood: 06825
Nearby schools
GreatSchools rating
- 7/10North Stratfield SchoolGrades: K-5Distance: 0.5 mi
- 7/10Fairfield Woods Middle SchoolGrades: 6-8Distance: 1 mi
- 9/10Fairfield Warde High SchoolGrades: 9-12Distance: 1.3 mi
Schools provided by the listing agent
- Elementary: North Stratfield
- Middle: Fairfield Woods
- High: Fairfield Warde
Source: Smart MLS. This data may not be complete. We recommend contacting the local school district to confirm school assignments for this home.
Get pre-qualified for a loan
At Zillow Home Loans, we can pre-qualify you in as little as 5 minutes with no impact to your credit score.An equal housing lender. NMLS #10287.
Sell for more on Zillow
Get a Zillow Showcase℠ listing at no additional cost and you could sell for .
$1,865,000
2% more+$37,300
With Zillow Showcase(estimated)$1,902,300


