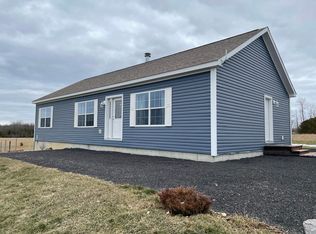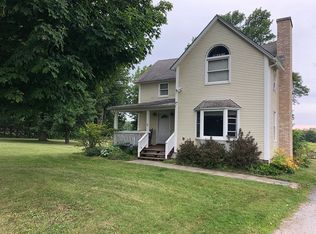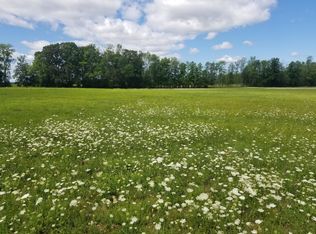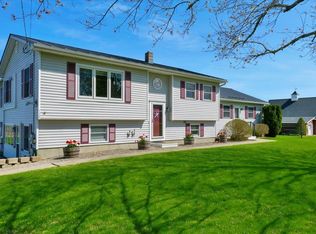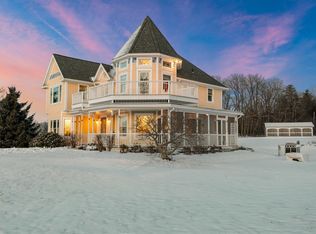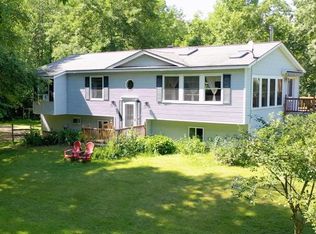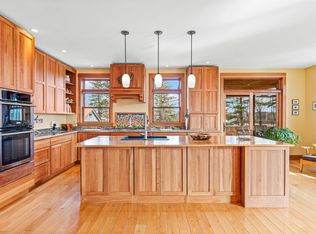A jewel of the Islands! Built in '94 with major upgrades including 3+ car (DEEP) garage! Stunning house with 5 bedrms, 3 1/2 baths. 1st Floor office with one of the THREE fireplaces! Granite kitchen countertops, new sink and appliances. Hot tub in primary. Massive parlor/mudroom links garage & kitchen. Walk-in pantry. Oak flooring and custom oak woodwork throughout. 2nd oak staircase to primary from kitchen. Basement gym; and workshop. Walk-up attic. Ample closet and storage space. Wrap around porch. Huge privacy hedge. New $30K, IoT wood pellet boiler (carbon neutral heat for $300/mo in winter). Newer Andersen windows and zip-system insulation with hardi-plank siding. Newly painted trim, porch and interior. Full-sun space for a garden. Minutes to 2 golf courses and Lake Champlain ferry to NY state.
Active
Listed by:
Diane C Schwarm,
Diane Schwarm Realty LLC 802-644-6556
$1,347,000
75 Adams School Road, Grand Isle, VT 05458
5beds
4,446sqft
Est.:
Single Family Residence
Built in 1994
2.01 Acres Lot
$-- Zestimate®
$303/sqft
$-- HOA
What's special
Basement gymPrivacy hedgeWalk-in pantryGranite kitchen countertopsHardi-plank sidingWrap around porchOak flooring
- 280 days |
- 470 |
- 3 |
Zillow last checked: 8 hours ago
Listing updated: September 21, 2025 at 07:03am
Listed by:
Diane C Schwarm,
Diane Schwarm Realty LLC 802-644-6556
Source: PrimeMLS,MLS#: 5032661
Tour with a local agent
Facts & features
Interior
Bedrooms & bathrooms
- Bedrooms: 5
- Bathrooms: 4
- Full bathrooms: 3
- 1/2 bathrooms: 1
Heating
- Propane, Oil, Baseboard, Direct Vent, Vented Gas Heater, Hot Water, Monitor Type, Zoned, Pellet Furnace
Cooling
- None
Appliances
- Included: ENERGY STAR Qualified Dishwasher, Dryer, Gas Range, ENERGY STAR Qualified Refrigerator, Washer, Domestic Water Heater, Owned Water Heater, Tank Water Heater
- Laundry: 1st Floor Laundry
Features
- Central Vacuum, Ceiling Fan(s), Kitchen Island, LED Lighting, Primary BR w/ BA, Natural Light, Natural Woodwork, Vaulted Ceiling(s), Walk-In Closet(s), Walk-in Pantry, Programmable Thermostat
- Flooring: Hardwood, Other, Vinyl Plank
- Basement: Bulkhead,Concrete,Concrete Floor,Full,Partially Finished,Interior Stairs,Interior Access,Exterior Entry,Walk-Up Access
- Attic: Walk-up
- Has fireplace: Yes
- Fireplace features: Wood Burning, 3+ Fireplaces
Interior area
- Total structure area: 6,030
- Total interior livable area: 4,446 sqft
- Finished area above ground: 3,732
- Finished area below ground: 714
Property
Parking
- Total spaces: 3
- Parking features: Circular Driveway, Crushed Stone, Gravel
- Garage spaces: 3
Accessibility
- Accessibility features: 1st Floor 1/2 Bathroom, 1st Floor Full Bathroom, 1st Floor Hrd Surfce Flr, Access to Common Areas, Laundry Access w/No Steps, Hard Surface Flooring, 1st Floor Laundry
Features
- Levels: 3
- Stories: 3
- Patio & porch: Covered Porch
- Exterior features: Deck
- Has spa: Yes
- Spa features: Heated, Bath
- Has view: Yes
- View description: Mountain(s)
- Frontage length: Road frontage: 279
Lot
- Size: 2.01 Acres
- Features: Country Setting, Level, Open Lot, Views, Neighborhood, Rural
Details
- Parcel number: 25508110750
- Zoning description: Grand Isle
Construction
Type & style
- Home type: SingleFamily
- Architectural style: Colonial
- Property subtype: Single Family Residence
Materials
- Other, Clapboard Exterior, Concrete Exterior
- Foundation: Poured Concrete
- Roof: Architectural Shingle,Asphalt Shingle
Condition
- New construction: No
- Year built: 1994
Utilities & green energy
- Electric: 200+ Amp Service, Circuit Breakers, Generator Ready
- Sewer: 1000 Gallon, Concrete, On-Site Septic Exists, Private Sewer, Replacement Field-OnSite, Septic Tank
- Utilities for property: Phone, Propane, Telephone at Site
Community & HOA
Community
- Security: Security, Security System, HW/Batt Smoke Detector
Location
- Region: Grand Isle
Financial & listing details
- Price per square foot: $303/sqft
- Tax assessed value: $669,300
- Date on market: 3/19/2025
- Exclusions: WEATHERVANE DOES NOT CONVEY! SELLER WILL CONSIDER REPLACING W/BUYER- SUPPLIED W-VANE. WOODEN CLOTHES RACK IN LAUNDRY DOES NOT CONVEY!
- Road surface type: Paved
Estimated market value
Not available
Estimated sales range
Not available
$4,585/mo
Price history
Price history
| Date | Event | Price |
|---|---|---|
| 3/19/2025 | Listed for sale | $1,347,000+145.4%$303/sqft |
Source: | ||
| 7/28/2017 | Listing removed | $549,000$123/sqft |
Source: RE/MAX DESTINATIONS #4473949 Report a problem | ||
| 2/7/2017 | Price change | $549,000-3.5%$123/sqft |
Source: RE/MAX Destinations #4473949 Report a problem | ||
| 3/2/2016 | Listed for sale | $569,000+14.9%$128/sqft |
Source: RE/MAX Destinations #4473949 Report a problem | ||
| 5/12/2007 | Sold | $495,000$111/sqft |
Source: Public Record Report a problem | ||
Public tax history
Public tax history
| Year | Property taxes | Tax assessment |
|---|---|---|
| 2024 | -- | $669,300 |
| 2023 | -- | $669,300 |
| 2022 | -- | $669,300 |
Find assessor info on the county website
BuyAbility℠ payment
Est. payment
$7,221/mo
Principal & interest
$5223
Property taxes
$1527
Home insurance
$471
Climate risks
Neighborhood: 05458
Nearby schools
GreatSchools rating
- 9/10Folsum Education & Community CenterGrades: PK-8Distance: 5.7 mi
- 5/10Plattsburgh Senior High SchoolGrades: 9-12Distance: 7.4 mi
- 3/10Grand Isle Elementary SchoolGrades: PK-6Distance: 1.8 mi
Schools provided by the listing agent
- Elementary: Grand Isle School
- Middle: Grand Isle School
- District: Grand Isle School District
Source: PrimeMLS. This data may not be complete. We recommend contacting the local school district to confirm school assignments for this home.
- Loading
- Loading
