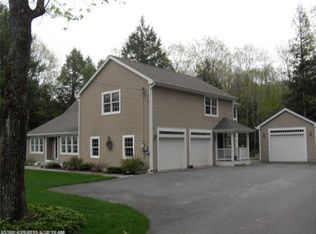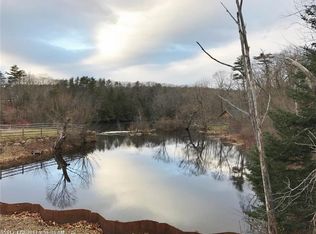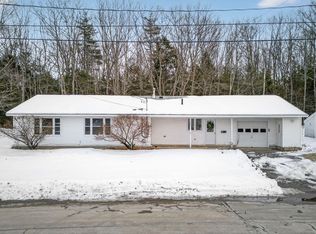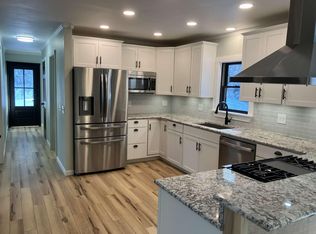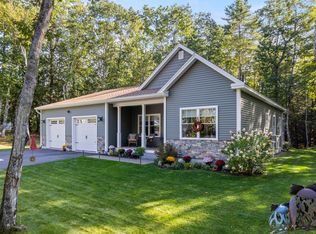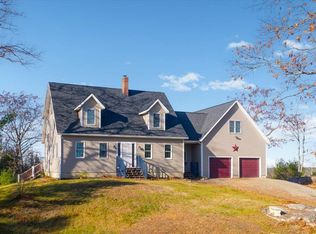Welcome to Adams Landing! Make this contemporary home with a detached 3 car garage/2 bedroom apartment your own. This 3.8 acre parcel sits at the end of Adams Landing Road, just a short walk from the Head of Tide Park, where a network of hiking trails and two boat launches allow for exploring the Cathance River both up and downstream of the dam. The 2 bedroom detached apartment, with separate electric meter and heating system, provides a great opportunity for rental income. This home provides privacy in a great neighborhood setting and is 5 miles from downtown Brunswick, downtown Bowdoinham, and the Topsham Fair Mall. Come check this property out today!
Active
$549,000
75 Adams Landing Road, Topsham, ME 04086
5beds
2,688sqft
Est.:
Single Family Residence
Built in 1997
3.8 Acres Lot
$-- Zestimate®
$204/sqft
$-- HOA
What's special
- 300 days |
- 2,294 |
- 103 |
Zillow last checked: 8 hours ago
Listing updated: July 14, 2025 at 02:30pm
Listed by:
RE/MAX Riverside
Source: Maine Listings,MLS#: 1617545
Tour with a local agent
Facts & features
Interior
Bedrooms & bathrooms
- Bedrooms: 5
- Bathrooms: 3
- Full bathrooms: 3
Primary bedroom
- Level: Second
Bedroom 2
- Level: First
Bedroom 3
- Level: Second
Bedroom 3
- Level: Second
Bedroom 4
- Level: Second
Kitchen
- Level: First
Kitchen
- Level: Second
Laundry
- Level: First
Living room
- Level: First
Living room
- Level: Second
Heating
- Baseboard, Direct Vent Heater, Hot Water, Zoned
Cooling
- None
Appliances
- Included: Dishwasher, Electric Range, Refrigerator
Features
- 1st Floor Bedroom, Attic, Bathtub, In-Law Floorplan, One-Floor Living, Shower, Walk-In Closet(s), Primary Bedroom w/Bath
- Flooring: Carpet, Laminate, Vinyl
- Basement: Interior Entry,Full,Unfinished
- Number of fireplaces: 1
Interior area
- Total structure area: 2,688
- Total interior livable area: 2,688 sqft
- Finished area above ground: 2,688
- Finished area below ground: 0
Property
Parking
- Total spaces: 3
- Parking features: Paved, 5 - 10 Spaces, Off Street, Detached, Heated Garage
- Garage spaces: 3
Features
- Patio & porch: Deck
- Has view: Yes
- View description: Scenic, Trees/Woods
Lot
- Size: 3.8 Acres
- Features: Abuts Conservation, Near Golf Course, Near Shopping, Near Turnpike/Interstate, Near Town, Neighborhood, Rural, Suburban, Wooded
Details
- Parcel number: TOPMMR09L04014
- Zoning: Rural Residential
- Other equipment: Internet Access Available
Construction
Type & style
- Home type: SingleFamily
- Architectural style: Contemporary
- Property subtype: Single Family Residence
Materials
- Other, Wood Frame, Vinyl Siding
- Roof: Shingle
Condition
- Year built: 1997
Utilities & green energy
- Electric: Circuit Breakers
- Sewer: Private Sewer, Septic Design Available
- Water: Private, Well
Community & HOA
Location
- Region: Topsham
Financial & listing details
- Price per square foot: $204/sqft
- Tax assessed value: $516,200
- Annual tax amount: $6,453
- Date on market: 4/4/2025
- Road surface type: Paved
Estimated market value
Not available
Estimated sales range
Not available
Not available
Price history
Price history
| Date | Event | Price |
|---|---|---|
| 7/14/2025 | Price change | $549,000-2.8%$204/sqft |
Source: | ||
| 4/19/2025 | Listed for sale | $565,000$210/sqft |
Source: | ||
| 4/14/2025 | Contingent | $565,000$210/sqft |
Source: | ||
| 4/4/2025 | Listed for sale | $565,000+16.5%$210/sqft |
Source: | ||
| 5/24/2023 | Listing removed | -- |
Source: | ||
Public tax history
Public tax history
| Year | Property taxes | Tax assessment |
|---|---|---|
| 2024 | $6,453 +5.2% | $516,200 +14.3% |
| 2023 | $6,133 -4.2% | $451,600 +1.7% |
| 2022 | $6,402 +6% | $444,000 +16.7% |
Find assessor info on the county website
BuyAbility℠ payment
Est. payment
$3,401/mo
Principal & interest
$2697
Property taxes
$512
Home insurance
$192
Climate risks
Neighborhood: 04086
Nearby schools
GreatSchools rating
- 10/10Williams-Cone SchoolGrades: PK-5Distance: 3 mi
- 6/10Mt Ararat Middle SchoolGrades: 6-8Distance: 2.3 mi
- 4/10Mt Ararat High SchoolGrades: 9-12Distance: 2.4 mi
