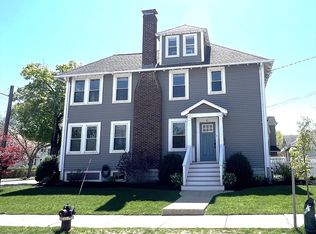Handsome 6/7 two family in popular Arlington Center neighborhood! Convenient to shopping, public transportation, playground, schools, and the Mystic River esplanade, home features hardwood flooring, classic built-in china cabinets and crown molding with natural finish. Replacement windows throughout. Each unit has a charming front-facing heated sun room, gas heat and cooking, tile bath, and 8+ ft. ceiling height. Partially finished walk-up attic affords exceptional storage and expansion potential. Two-car detached garage and loads of additional parking; minutes to the #80 bus to Lechmere. Great opportunity for investors, developers, or those looking for a home with income potential. Due to COVID 19 precautions, home will be shown by appointment only; all visitors are required to wear proper face coverings.
This property is off market, which means it's not currently listed for sale or rent on Zillow. This may be different from what's available on other websites or public sources.
