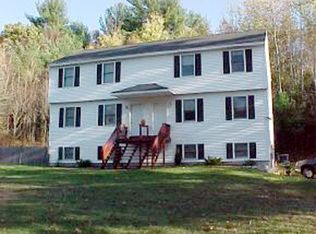Sold for $635,000 on 11/07/25
$635,000
75-75.5 Fordway Ext, Derry, NH 03038
3beds
1,300sqft
Single Family Residence
Built in 2025
0.53 Square Feet Lot
$-- Zestimate®
$488/sqft
$-- Estimated rent
Home value
Not available
Estimated sales range
Not available
Not available
Zestimate® history
Loading...
Owner options
Explore your selling options
What's special
BRAND NEW 3-Bedroom home under construction with over 1,300 sf of finished space. SOLD with a finished basement- Family Room and 3/4 bathroom. This beautiful new homeowners 5 rooms, 3 bedroom's, and 2 baths. Set on a large level, half acre lot, the home is serviced by town water and sewer. There is a 2-car under garage with paved driveway. The basement offers a roughed in third bathroom.. The home is in a great commuter location, only minutes from Exit 4, I-93. Nice deck overlooking big back yard. Act now and pick out your appliances and flooring. No fossil fuels are proposed to be burned in this home. Expected completion late October. Interior pictures and plan are reasonable facsimiles.
Zillow last checked: 8 hours ago
Listing updated: November 08, 2025 at 05:55am
Listed by:
Ralph Valentine 603-490-9191,
The Valentine Group 603-434-9700
Bought with:
Julia Shepherd
Berkshire Hathaway HomeServices Verani Realty Salem
Source: MLS PIN,MLS#: 73364186
Facts & features
Interior
Bedrooms & bathrooms
- Bedrooms: 3
- Bathrooms: 2
- Full bathrooms: 2
Primary bedroom
- Level: First
Bedroom 2
- Level: First
Bedroom 3
- Level: First
Primary bathroom
- Features: Yes
Kitchen
- Level: First
Living room
- Level: First
Heating
- Central, Heat Pump
Cooling
- Heat Pump
Appliances
- Laundry: In Basement, Electric Dryer Hookup, Washer Hookup
Features
- Windows: Insulated Windows
- Basement: Full,Unfinished
- Has fireplace: No
Interior area
- Total structure area: 1,300
- Total interior livable area: 1,300 sqft
- Finished area above ground: 1,300
- Finished area below ground: 0
Property
Parking
- Total spaces: 4
- Parking features: Under, Paved Drive, Off Street, Paved
- Attached garage spaces: 2
- Uncovered spaces: 2
Features
- Patio & porch: Deck
- Exterior features: Deck
Lot
- Size: 0.53 sqft
- Features: Level
Details
- Foundation area: 1300
- Zoning: MDR
Construction
Type & style
- Home type: SingleFamily
- Architectural style: Split Entry
- Property subtype: Single Family Residence
Materials
- Frame
- Foundation: Concrete Perimeter
- Roof: Shingle
Condition
- Year built: 2025
Utilities & green energy
- Electric: Circuit Breakers, 200+ Amp Service
- Sewer: Public Sewer
- Water: Public
- Utilities for property: for Electric Range, for Electric Dryer, Washer Hookup
Community & neighborhood
Community
- Community features: Shopping, Medical Facility, Highway Access
Location
- Region: Derry
Price history
| Date | Event | Price |
|---|---|---|
| 11/7/2025 | Sold | $635,000+1.6%$488/sqft |
Source: MLS PIN #73364186 Report a problem | ||
| 9/27/2025 | Price change | $625,000-3.7%$481/sqft |
Source: MLS PIN #73364186 Report a problem | ||
| 9/17/2025 | Price change | $649,000-7.2%$499/sqft |
Source: MLS PIN #73364186 Report a problem | ||
| 8/13/2025 | Price change | $699,000-6.8%$538/sqft |
Source: MLS PIN #73364186 Report a problem | ||
| 7/7/2025 | Price change | $749,900+7.1%$577/sqft |
Source: MLS PIN #73364186 Report a problem | ||
Public tax history
Tax history is unavailable.
Neighborhood: 03038
Nearby schools
GreatSchools rating
- 6/10South Range Elementary SchoolGrades: K-5Distance: 1.5 mi
- 5/10West Running Brook Middle SchoolGrades: 6-8Distance: 2.3 mi

Get pre-qualified for a loan
At Zillow Home Loans, we can pre-qualify you in as little as 5 minutes with no impact to your credit score.An equal housing lender. NMLS #10287.
