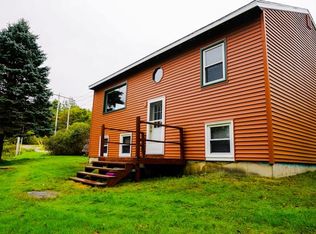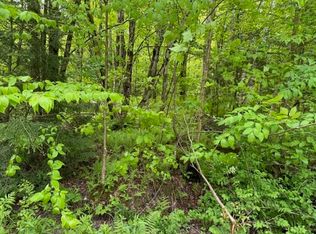Closed
Listed by:
Rachel Smith,
S. R. Smith Real Estate 802-524-6717
Bought with: S. R. Smith Real Estate
$497,000
74A Wimble Road, Fairfax, VT 05454
3beds
2,800sqft
Single Family Residence
Built in 1994
48 Acres Lot
$511,000 Zestimate®
$178/sqft
$2,979 Estimated rent
Home value
$511,000
$414,000 - $629,000
$2,979/mo
Zestimate® history
Loading...
Owner options
Explore your selling options
What's special
Country Post & Beam located on 42 acres with rolling hills, pastures, woods, and a beautiful private view of Mount Mansfield! Large front porch for enjoying nature. Entrance foyer welcomes you with lots of natural light and views of second floor. Picture yourself trial riding down to the bordering meandering brook and returning to your own horse barn...then settle into your comfy home...with inviting open floor plan, living room with Hearthstone stove, Kitchen with walk in pantry and Island, Sunroom overlooking the countryside where there is peace and quiet. Second floor features 3 bedrooms, large primary bedroom with walk in closet, bathroom with Whirlpool tub, and double bowl vanity, and views of the mountain, a den/study, and office. Third floor open with exposed beams is a perfect space to get away to. Walk out basement, with easy entry from horse barn, complete with woodstove, workshop and plenty of storage area. Enjoy area walking trails, and skiing at nearby Smugglers Notch.
Zillow last checked: 8 hours ago
Listing updated: January 08, 2025 at 10:29am
Listed by:
Rachel Smith,
S. R. Smith Real Estate 802-524-6717
Bought with:
Rachel Smith
S. R. Smith Real Estate
Source: PrimeMLS,MLS#: 5004182
Facts & features
Interior
Bedrooms & bathrooms
- Bedrooms: 3
- Bathrooms: 2
- Full bathrooms: 1
- 3/4 bathrooms: 1
Heating
- Propane, Wood, Forced Air
Cooling
- None
Appliances
- Included: Gas Cooktop, Dishwasher, Dryer, Refrigerator, Exhaust Fan
Features
- Ceiling Fan(s), Hearth, Kitchen Island, Kitchen/Dining, T8 Fluorescent Lighting, Living/Dining, Primary BR w/ BA, Natural Light, Natural Woodwork, Walk-In Closet(s), Walk-in Pantry
- Flooring: Carpet, Ceramic Tile, Combination, Tile, Vinyl, Wood
- Windows: Skylight(s)
- Basement: Concrete,Interior Entry
- Attic: Walk-up
- Fireplace features: Wood Stove Hook-up
Interior area
- Total structure area: 4,000
- Total interior livable area: 2,800 sqft
- Finished area above ground: 2,800
- Finished area below ground: 0
Property
Parking
- Total spaces: 1
- Parking features: Gravel, On Site, Attached
- Garage spaces: 1
Features
- Levels: 2.5
- Stories: 2
- Patio & porch: Porch
- Exterior features: Deck, Garden, Natural Shade, Shed
- Has spa: Yes
- Spa features: Bath
Lot
- Size: 48 Acres
- Features: Wooded, Near Paths, Near Skiing, Near Snowmobile Trails, Rural
Details
- Additional structures: Barn(s)
- Zoning description: res-agr
Construction
Type & style
- Home type: SingleFamily
- Property subtype: Single Family Residence
Materials
- Post and Beam, Wood Exterior
- Foundation: Poured Concrete
- Roof: Metal
Condition
- New construction: No
- Year built: 1994
Utilities & green energy
- Electric: Circuit Breakers
- Sewer: Septic Tank
- Utilities for property: Cable Available, Propane, Phone Available
Community & neighborhood
Location
- Region: Fairfax
Price history
| Date | Event | Price |
|---|---|---|
| 1/6/2025 | Sold | $497,000+0.4%$178/sqft |
Source: | ||
| 12/5/2024 | Contingent | $495,000$177/sqft |
Source: | ||
| 9/26/2024 | Price change | $495,000-10%$177/sqft |
Source: | ||
| 8/20/2024 | Price change | $549,900-4.4%$196/sqft |
Source: | ||
| 7/9/2024 | Listed for sale | $575,000$205/sqft |
Source: | ||
Public tax history
Tax history is unavailable.
Neighborhood: 05454
Nearby schools
GreatSchools rating
- 4/10BFA Elementary/Middle SchoolGrades: PK-6Distance: 4.2 mi
- 6/10BFA High School - FairfaxGrades: 7-12Distance: 4.2 mi
Schools provided by the listing agent
- Elementary: Fairfax Elementary School
- Middle: BFA/Fairfax Middle School
- High: BFA Fairfax High School
Source: PrimeMLS. This data may not be complete. We recommend contacting the local school district to confirm school assignments for this home.
Get pre-qualified for a loan
At Zillow Home Loans, we can pre-qualify you in as little as 5 minutes with no impact to your credit score.An equal housing lender. NMLS #10287.

