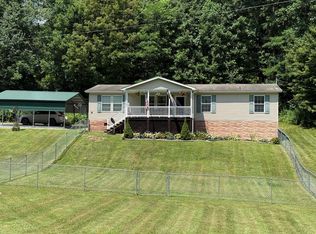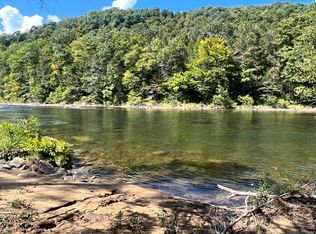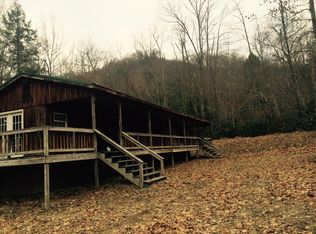Sold for $299,900
$299,900
7499 Richwood Rd, Fenwick, WV 26202
2beds
1,683sqft
Residential
Built in 2019
2 Acres Lot
$307,300 Zestimate®
$178/sqft
$1,106 Estimated rent
Home value
$307,300
Estimated sales range
Not available
$1,106/mo
Zestimate® history
Loading...
Owner options
Explore your selling options
What's special
Charming riverfront getaway offering nature, privacy, and income potential in Nicholas County, WV. Built in 2019, this modern cabin sits above the Cherry River, a major tributary of the world-renowned Gauley River. Directly across the river lies the Monongahela National Forest, offering endless views, unmatched privacy, and access to one of West Virginia's most scenic wilderness areas. The home features open-concept main-floor living with vaulted ceilings, a bright kitchen, dining area, and living space. Main-level bedrooms and bathroom offer comfort and convenience, while the spacious finished basement includes a large family room perfect for relaxing or hosting. Surrounded by forest with no nearby neighbors, this two-acre property offers complete seclusion, abundant wildlife, and the soothing sounds of the river below. Public river access is directly across from the property on Richwood Road, making it easy to enjoy kayaking, fishing, and exploring. With a private well and septic system, the home supports off-grid potential. Operated part-time as a short-term rental over the past six months, it's gaining traction with promising future bookings. Whether you're seeking a personal retreat, investment property, or nature-filled escape, this home delivers peace, charm, and flexibility—all for under $300,000. Schedule your private tour today.
Zillow last checked: 8 hours ago
Listing updated: July 01, 2025 at 07:10am
Listed by:
Laura Collins 304-941-5696,
OLD COLONY REALTORS
Bought with:
Laura Collins, 210301731
OLD COLONY REALTORS
Source: Beckley BOR,MLS#: 90804
Facts & features
Interior
Bedrooms & bathrooms
- Bedrooms: 2
- Bathrooms: 1
- Full bathrooms: 1
Bedroom 1
- Area: 129.18
- Dimensions: 10.92 x 11.83
Bedroom 2
- Length: 116
Family room
- Area: 729.38
- Dimensions: 22.5 x 32.42
Kitchen
- Area: 330.31
- Dimensions: 15.67 x 21.08
Living room
- Area: 351.54
- Dimensions: 23.83 x 14.75
Heating
- Electric, Fireplace
Cooling
- Air Conditioning
Appliances
- Laundry: Washer/Dryer Connection
Features
- 1st Floor Bedroom, 1st Floor Bathroom, Tile Baths, Vaulted Ceiling(s), High Ceilings, Ceiling Fan(s), Walk-In Closet(s)
- Windows: Insulated Windows, Drapes/Curtains
- Has fireplace: Yes
Interior area
- Total structure area: 1,683
- Total interior livable area: 1,683 sqft
- Finished area above ground: 1,070
- Finished area below ground: 613
Property
Parking
- Parking features: Gravel
- Has uncovered spaces: Yes
Features
- Patio & porch: Deck, Covered
- Exterior features: Garden
- Fencing: Fenced
Lot
- Size: 2 Acres
- Dimensions: 2.000
- Features: Landscaped, Secluded
Details
- Parcel number: 1.2
Construction
Type & style
- Home type: SingleFamily
- Architectural style: Ranch
- Property subtype: Residential
Materials
- Block, Wood Siding, Drywall
Condition
- Year built: 2019
Community & neighborhood
Security
- Security features: Security System
Location
- Region: Fenwick
- Subdivision: None
Price history
| Date | Event | Price |
|---|---|---|
| 6/26/2025 | Sold | $299,900$178/sqft |
Source: | ||
| 5/13/2025 | Contingent | $299,900$178/sqft |
Source: | ||
| 5/9/2025 | Listed for sale | $299,900+20.4%$178/sqft |
Source: | ||
| 5/23/2023 | Sold | $249,000-2.4%$148/sqft |
Source: | ||
| 3/23/2023 | Listed for sale | $255,000$152/sqft |
Source: | ||
Public tax history
Tax history is unavailable.
Neighborhood: 26202
Nearby schools
GreatSchools rating
- 4/10Cherry River Elementary SchoolGrades: PK-5Distance: 5.9 mi
- 3/10Richwood Middle SchoolGrades: 6-8Distance: 4.8 mi
- 10/10Richwood High SchoolGrades: 9-12Distance: 4.8 mi
Schools provided by the listing agent
- Middle: Richwood
- High: Richwood
Source: Beckley BOR. This data may not be complete. We recommend contacting the local school district to confirm school assignments for this home.
Get pre-qualified for a loan
At Zillow Home Loans, we can pre-qualify you in as little as 5 minutes with no impact to your credit score.An equal housing lender. NMLS #10287.


