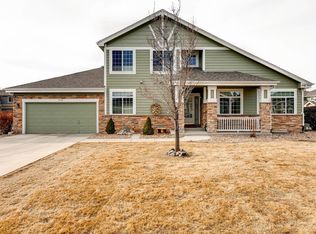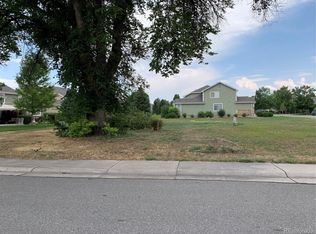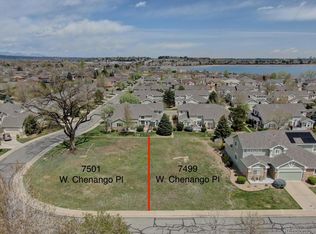Sold for $647,550
$647,550
7497 W Chenango Place, Littleton, CO 80123
3beds
2,566sqft
Single Family Residence
Built in 2004
5,227.2 Square Feet Lot
$643,200 Zestimate®
$252/sqft
$3,003 Estimated rent
Home value
$643,200
$611,000 - $675,000
$3,003/mo
Zestimate® history
Loading...
Owner options
Explore your selling options
What's special
If you are looking for a home in a great location with low maintenance features- look no further than this beautiful paired home in Twin Shores! Enjoy Silo Park and Bowles Reservoir #2 across the street! Meticulously maintained and upgraded. The welcoming front entry sets the tone for your tour thru this nicely decorated home featuring 3 bedrooms/2 bathrooms, 2 car attached garage, and spacious unfinished basement. Main floor includes: 2 bedrooms allowing for great flexibility: one of which can easily be the primary bedroom and remodeled 3/4 bathroom nearby for complete main floor/ranch style type living, and the secondary room can be another bedroom or office space. Continuing thru is an open living/dining room, and separately the spacious kitchen with more eating space. The 2nd floor in its entirety can be the primary bedroom for its size or be an awesome secondary bedroom- includes en-suite walk-in closet and 5 pc bathroom. The unfinished basement has a rough-in for future expansion of space- is great space for storage or to finish as you desire. Additional kitchen features include: stainless appliance package, granite countertops, lots of cabinets + pantry, under-cab LED lighting, plus stool seating, eating nook, built-in desk area, bay window with plant shelf, and access to backyard patio. Living room includes built-in custom gas fireplace/mantle/TV cabinet, surround sound, vaulted ceilings with ceiling fans, and access to backyard patio. Gorgeous hardwood floors thru-out main level, neutral paint color scheme, 3.5" plantation shutters...Main floor laundry room includes cabinets, full size washer/dryer, utility sink, and access to the 2 car garage. Enjoy low maintenance year round as this home HOA maintenance includes snow removal, landscaping maintenance, exterior painting, roof, trash, & recycling. Minutes to all the Wadsworth shopping, close to everything you need, and easy access to highways. Come see what this beautiful home has to offer!
Zillow last checked: 8 hours ago
Listing updated: October 18, 2023 at 08:56am
Listed by:
The Grossman Team 303-941-9436 amy@thegrossmanteam.com,
Madison & Company Properties,
Amy Grossman 303-941-9436,
Madison & Company Properties
Bought with:
Vesta Homes
Kentwood Real Estate DTC, LLC
Libby Levinson, 100001616
Kentwood Real Estate DTC, LLC
Source: REcolorado,MLS#: 8747886
Facts & features
Interior
Bedrooms & bathrooms
- Bedrooms: 3
- Bathrooms: 2
- Full bathrooms: 1
- 3/4 bathrooms: 1
- Main level bathrooms: 1
- Main level bedrooms: 2
Primary bedroom
- Description: Primary Bedroom Is 2nd Floor- W/En-Suite 5pc Bath And Large Walk-In Closet
- Level: Upper
- Area: 384 Square Feet
- Dimensions: 24 x 16
Bedroom
- Description: 2nd Bedroom- Spacious On Main Floor, Can Also Be Used As Primary
- Level: Main
- Area: 144 Square Feet
- Dimensions: 12 x 12
Bedroom
- Description: 3rd Bedroom Has French Doors- Can Be Used As Bedroom Or Office
- Level: Main
- Area: 144 Square Feet
- Dimensions: 12 x 12
Primary bathroom
- Description: 5pc Primary Bath
- Level: Upper
- Area: 130 Square Feet
- Dimensions: 13 x 10
Bathroom
- Description: Main Floor 3/4 Bathroom- Located Next To 2 Main Floor Bedrooms
- Level: Main
- Area: 40 Square Feet
- Dimensions: 8 x 5
Kitchen
- Description: Large/Spacious- Lots Of Cabinets, Built-In Desk, Pantry, Eating Space, Access To Backyard Patio
- Level: Main
- Area: 392 Square Feet
- Dimensions: 28 x 14
Laundry
- Description: Main Floor- Off Garage, Washer/Dryer Included, Utility Sink, Cabinets
- Level: Main
- Area: 60 Square Feet
- Dimensions: 10 x 6
Living room
- Description: Spacious- Vaulted Ceilings, Gas Fireplace And Custom Mantle, Surround Sound, Access To Backyard Patio
- Level: Main
- Area: 408 Square Feet
- Dimensions: 24 x 17
Heating
- Forced Air
Cooling
- Central Air
Appliances
- Included: Dishwasher, Disposal, Dryer, Microwave, Refrigerator, Washer
Features
- Ceiling Fan(s), Eat-in Kitchen, Entrance Foyer, Granite Counters, High Ceilings, Pantry, Smoke Free, Walk-In Closet(s)
- Flooring: Carpet, Wood
- Windows: Double Pane Windows
- Basement: Bath/Stubbed,Crawl Space,Partial,Sump Pump,Unfinished
- Number of fireplaces: 1
- Fireplace features: Gas, Living Room
- Common walls with other units/homes: End Unit
Interior area
- Total structure area: 2,566
- Total interior livable area: 2,566 sqft
- Finished area above ground: 1,750
- Finished area below ground: 0
Property
Parking
- Total spaces: 2
- Parking features: Concrete
- Attached garage spaces: 2
Features
- Levels: Two
- Stories: 2
- Patio & porch: Front Porch, Patio
- Fencing: None
Lot
- Size: 5,227 sqft
- Features: Greenbelt, Landscaped, Sprinklers In Front, Sprinklers In Rear
Details
- Parcel number: 439232
- Zoning: RES
- Special conditions: Standard
Construction
Type & style
- Home type: SingleFamily
- Property subtype: Single Family Residence
- Attached to another structure: Yes
Materials
- Frame, Stone
- Foundation: Slab
- Roof: Composition
Condition
- Updated/Remodeled
- Year built: 2004
Utilities & green energy
- Sewer: Public Sewer
- Water: Public
Community & neighborhood
Security
- Security features: Carbon Monoxide Detector(s)
Location
- Region: Littleton
- Subdivision: Beers Sisters Farm Dairy
HOA & financial
HOA
- Has HOA: Yes
- HOA fee: $280 monthly
- Amenities included: Park, Playground
- Services included: Maintenance Grounds, Maintenance Structure, Recycling, Snow Removal, Trash
- Association name: Skyline Management
- Association phone: 303-758-4355
- Second HOA fee: $210 quarterly
- Second association name: Hammersmith
- Second association phone: 303-980-0700
Other
Other facts
- Listing terms: Cash,Conventional,FHA,VA Loan
- Ownership: Individual
Price history
| Date | Event | Price |
|---|---|---|
| 10/16/2023 | Sold | $647,550+178%$252/sqft |
Source: | ||
| 6/12/2012 | Sold | $232,900-3%$91/sqft |
Source: Public Record Report a problem | ||
| 3/17/2012 | Pending sale | $240,000$94/sqft |
Source: Excalibur Homes Real Estate #1021954 Report a problem | ||
| 1/4/2012 | Price change | $240,000-2%$94/sqft |
Source: Excalibur Homes Real Estate #1021954 Report a problem | ||
| 11/21/2011 | Price change | $245,000-2%$95/sqft |
Source: Excalibur Homes Real Estate #1021954 Report a problem | ||
Public tax history
| Year | Property taxes | Tax assessment |
|---|---|---|
| 2024 | $2,949 -9% | $36,281 |
| 2023 | $3,239 -1.5% | $36,281 +14% |
| 2022 | $3,290 +0.5% | $31,835 -14.4% |
Find assessor info on the county website
Neighborhood: 80123
Nearby schools
GreatSchools rating
- 5/10Blue Heron Elementary SchoolGrades: PK-5Distance: 1.3 mi
- 5/10Summit Ridge Middle SchoolGrades: 6-8Distance: 3.2 mi
- 8/10Dakota Ridge Senior High SchoolGrades: 9-12Distance: 4 mi
Schools provided by the listing agent
- Elementary: Blue Heron
- Middle: Summit Ridge
- High: Dakota Ridge
- District: Jefferson County R-1
Source: REcolorado. This data may not be complete. We recommend contacting the local school district to confirm school assignments for this home.
Get a cash offer in 3 minutes
Find out how much your home could sell for in as little as 3 minutes with a no-obligation cash offer.
Estimated market value$643,200
Get a cash offer in 3 minutes
Find out how much your home could sell for in as little as 3 minutes with a no-obligation cash offer.
Estimated market value
$643,200


