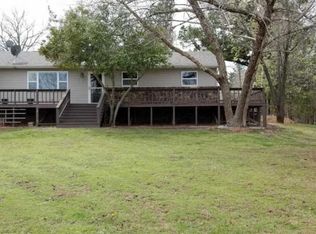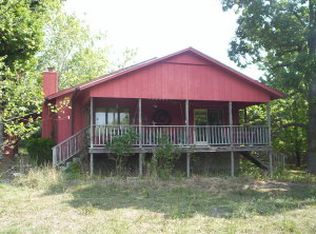Beautiful brick and vinyl home with 15 acres of breathtaking mountain views. Property is mostly clear and flat with Terrapin Creek bordering on one side. Lots of room for a small farm includes a big fishable pond and lots of wildlife. Home is well constructed with 2x6 walls, 9 foot ceilings. A full unfinished basement plumbed for a 3rd bathroom. The master suite has a private deck, large walk-in closet, double vanity sinks, jetted tub with a large stand up shower. Also included is a 24 x 32 detached garage. Large walk in chicken coup and pig pen. Call or text8706889751
This property is off market, which means it's not currently listed for sale or rent on Zillow. This may be different from what's available on other websites or public sources.


