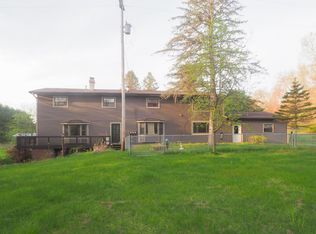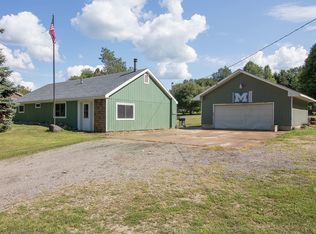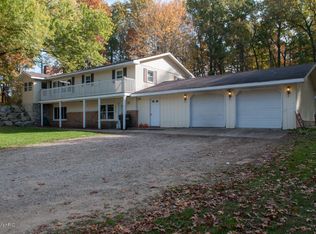Sold
$456,000
7496 Westlake Rd, Bellevue, MI 49021
3beds
2,756sqft
Single Family Residence
Built in 1993
27.5 Acres Lot
$507,500 Zestimate®
$165/sqft
$3,145 Estimated rent
Home value
$507,500
$467,000 - $543,000
$3,145/mo
Zestimate® history
Loading...
Owner options
Explore your selling options
What's special
Country living at its finest on 27.5 acres of wooded rolling hills with fruit trees. This almost 2,800 Sq Ft total finished, 3-bed, 2-bath home with possibility of a 4th bed and a 3rd bath in the basement, has been seamlessly loved and cared for. As your feet step onto the plush carpet in the Livingroom you will feel the openness of the cathedral ceilings and large windows. Then travel into the cozy dining room and step out your French Doors onto the deck where you will find yourself embracing the view of wildlife surrounding your pond. As you step off your deck to gather herbs from your herb garden you will see the duck house nestled next to the pond. The ½ acre pond is wonderful for fishing and floating around on a paddle boat. Let your gardening dreams come true with the green house that has been placed perfectly on the property to gather sunlight and amazing views. Spend plentiful time wondering through an abundance of walking and side-by-side trails right outside your front door. Along the way stop and climb up into your shooting tower and set your sites on the various wildlife. Then pull your toys into the 40'x56' pole barn with its own electrical panel encompassing 3 bay doors, a service door, and a workshop. After an amazing day living an adventurous peaceful country life on the property, step out your basement to slip into your hot tub musing over the country life you deserve.
Zillow last checked: 8 hours ago
Listing updated: March 17, 2025 at 12:32pm
Listed by:
Mary Ann Bartzen 269-209-9238,
Spaul-Ding Associates, LLC
Bought with:
Jacob Peterson, 6501368806
RE/MAX of Grand Rapids (Stndl)
Source: MichRIC,MLS#: 22045333
Facts & features
Interior
Bedrooms & bathrooms
- Bedrooms: 3
- Bathrooms: 2
- Full bathrooms: 2
- Main level bedrooms: 3
Primary bedroom
- Level: Main
- Area: 217
- Dimensions: 15.50 x 14.00
Bedroom 2
- Level: Main
- Area: 115
- Dimensions: 11.50 x 10.00
Bedroom 3
- Level: Main
- Area: 160
- Dimensions: 16.00 x 10.00
Primary bathroom
- Level: Main
- Area: 50
- Dimensions: 10.00 x 5.00
Bathroom 1
- Level: Main
- Area: 50
- Dimensions: 10.00 x 5.00
Bonus room
- Description: USED AS STORAGE
- Level: Basement
- Area: 168
- Dimensions: 14.00 x 12.00
Dining room
- Level: Main
- Area: 154
- Dimensions: 14.00 x 11.00
Family room
- Level: Basement
- Area: 330
- Dimensions: 22.00 x 15.00
Family room
- Description: COULD BE A 4TH BEDROOM
- Level: Basement
- Area: 345
- Dimensions: 23.00 x 15.00
Kitchen
- Level: Main
- Area: 154
- Dimensions: 14.00 x 11.00
Kitchen
- Description: USED AS A CANNING ROOM
- Level: Basement
- Area: 140
- Dimensions: 14.00 x 10.00
Laundry
- Level: Main
- Area: 71.5
- Dimensions: 13.00 x 5.50
Living room
- Level: Main
- Area: 270
- Dimensions: 20.00 x 13.50
Office
- Description: USED AS A GUN ROOM
- Level: Basement
- Area: 56
- Dimensions: 8.00 x 7.00
Utility room
- Description: COULD ADD BATHROOM TO THIS ROOM
- Level: Basement
- Area: 260
- Dimensions: 20.00 x 13.00
Heating
- Forced Air
Cooling
- Central Air
Appliances
- Included: Dishwasher, Dryer, Microwave, Range, Refrigerator, Washer
Features
- Central Vacuum
- Basement: Full,Walk-Out Access
- Has fireplace: No
Interior area
- Total structure area: 1,716
- Total interior livable area: 2,756 sqft
- Finished area below ground: 1,040
Property
Parking
- Total spaces: 2
- Parking features: Attached, Garage Door Opener
- Garage spaces: 2
Features
- Stories: 1
- Has spa: Yes
- Spa features: Hot Tub Spa
- Body of water: Pond
Lot
- Size: 27.50 Acres
- Features: Wooded, Rolling Hills
Details
- Additional structures: Pole Barn
- Parcel number: 0102100430
Construction
Type & style
- Home type: SingleFamily
- Architectural style: Ranch
- Property subtype: Single Family Residence
Materials
- Wood Siding
Condition
- New construction: No
- Year built: 1993
Utilities & green energy
- Sewer: Septic Tank
- Water: Well
Community & neighborhood
Location
- Region: Bellevue
Other
Other facts
- Listing terms: Cash,FHA,USDA Loan,MSHDA,Conventional
Price history
| Date | Event | Price |
|---|---|---|
| 2/22/2023 | Sold | $456,000-4.8%$165/sqft |
Source: | ||
| 1/6/2023 | Pending sale | $479,000$174/sqft |
Source: | ||
| 12/18/2022 | Price change | $479,000-4%$174/sqft |
Source: | ||
| 10/24/2022 | Listed for sale | $499,000+66.3%$181/sqft |
Source: | ||
| 3/24/2021 | Listing removed | -- |
Source: Owner Report a problem | ||
Public tax history
| Year | Property taxes | Tax assessment |
|---|---|---|
| 2006 | -- | $126,700 |
Find assessor info on the county website
Neighborhood: 49021
Nearby schools
GreatSchools rating
- 5/10Bellevue Elementary SchoolGrades: PK-6Distance: 6 mi
- 5/10Bellevue Jr/Sr High SchoolGrades: 7-12Distance: 6.1 mi

Get pre-qualified for a loan
At Zillow Home Loans, we can pre-qualify you in as little as 5 minutes with no impact to your credit score.An equal housing lender. NMLS #10287.
Sell for more on Zillow
Get a free Zillow Showcase℠ listing and you could sell for .
$507,500
2% more+ $10,150
With Zillow Showcase(estimated)
$517,650

