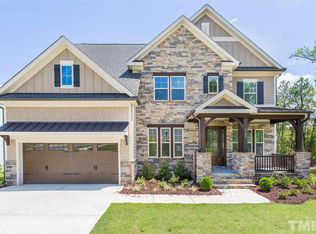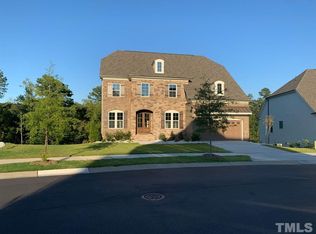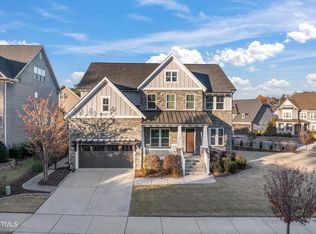Sold for $1,165,000
$1,165,000
7496 Banksiana Way, Raleigh, NC 27613
5beds
5,300sqft
Single Family Residence, Residential
Built in 2017
10,454.4 Square Feet Lot
$1,197,300 Zestimate®
$220/sqft
$5,491 Estimated rent
Home value
$1,197,300
$1.14M - $1.26M
$5,491/mo
Zestimate® history
Loading...
Owner options
Explore your selling options
What's special
Stunning custom home in prime NW Raleigh location. Hardwoods throughout 1st floor. 10 ft ceilings. Formal dining includes trey ceiling & wainscoting. 1st floor office has french doors and vaulted ceiling. Spacious family room features built-in bookshelves and gas log fireplace. Bright & open eat in kitchen offers massive center island, quartz countertops, stainless steel appliances (gas cooktop), tile backsplash & walk in pantry. Large breakfast room with fantastic views. 1st floor primary suite has vaulted ceiling, soaking tub & separate tile shower w/ bench, herringbone tile bath floors & generous walk in closet. Upstairs includes 3 additional bedrooms + large bonus room. Basement features separate living area with projector/screen + huge rec/flex room, bedroom with full bath, fitness room & workshop/storage area. Wonderful screen porch offers great wooded views. Fenced backyard. Convenient to I-540, Brier Creek, Downtown Raleigh, RTP & RDU.
Zillow last checked: 8 hours ago
Listing updated: October 28, 2025 at 12:07am
Listed by:
David Wilson 919-844-1152,
Carolina's Choice Real Estate,
Shelley Allen 919-736-6393,
Carolina's Choice Real Estate
Bought with:
Keith Horil, 237061
Wieland Properties, Inc.
Source: Doorify MLS,MLS#: 10014363
Facts & features
Interior
Bedrooms & bathrooms
- Bedrooms: 5
- Bathrooms: 5
- Full bathrooms: 4
- 1/2 bathrooms: 1
Heating
- Forced Air, Zoned
Cooling
- Central Air, Gas, Multi Units, Zoned
Appliances
- Included: Cooktop, Dishwasher, Disposal, Gas Cooktop, Gas Water Heater, Microwave, Range Hood, Stainless Steel Appliance(s), Oven
- Laundry: Laundry Room, Main Level
Features
- Bookcases, Pantry, Crown Molding, Double Vanity, Eat-in Kitchen, Entrance Foyer, High Ceilings, Kitchen Island, Open Floorplan, Quartz Counters, Recessed Lighting, Separate Shower, Smooth Ceilings, Soaking Tub, Tray Ceiling(s), Vaulted Ceiling(s), Walk-In Closet(s), Walk-In Shower
- Flooring: Carpet, Hardwood, Tile
- Windows: Insulated Windows
- Basement: Daylight, Exterior Entry, Finished, Heated, Interior Entry, Storage Space, Walk-Out Access
Interior area
- Total structure area: 5,300
- Total interior livable area: 5,300 sqft
- Finished area above ground: 3,382
- Finished area below ground: 1,918
Property
Parking
- Total spaces: 4
- Parking features: Attached, Driveway, Garage, Garage Faces Front
- Attached garage spaces: 2
- Uncovered spaces: 2
Features
- Levels: Three Or More
- Stories: 2
- Patio & porch: Porch, Screened
- Exterior features: Fenced Yard, Rain Gutters
- Fencing: Back Yard
- Has view: Yes
Lot
- Size: 10,454 sqft
- Features: Landscaped
Details
- Parcel number: 0787.09168051.000
- Special conditions: Standard
Construction
Type & style
- Home type: SingleFamily
- Architectural style: Transitional
- Property subtype: Single Family Residence, Residential
Materials
- Fiber Cement
- Roof: Shingle
Condition
- New construction: No
- Year built: 2017
Utilities & green energy
- Sewer: Public Sewer
- Water: Public
Community & neighborhood
Location
- Region: Raleigh
- Subdivision: Pinebrook Hills
HOA & financial
HOA
- Has HOA: Yes
- HOA fee: $336 semi-annually
- Amenities included: Maintenance Grounds
- Services included: Maintenance Grounds
Price history
| Date | Event | Price |
|---|---|---|
| 5/8/2024 | Sold | $1,165,000+1.3%$220/sqft |
Source: | ||
| 3/3/2024 | Pending sale | $1,150,000$217/sqft |
Source: | ||
| 2/29/2024 | Listed for sale | $1,150,000+62.1%$217/sqft |
Source: | ||
| 12/28/2017 | Sold | $709,500-39.4%$134/sqft |
Source: Public Record Report a problem | ||
| 3/15/2017 | Sold | $1,171,000$221/sqft |
Source: Public Record Report a problem | ||
Public tax history
| Year | Property taxes | Tax assessment |
|---|---|---|
| 2025 | $8,914 +9.2% | $1,019,780 |
| 2024 | $8,165 +5.8% | $1,019,780 +44.4% |
| 2023 | $7,718 +7.6% | $706,214 |
Find assessor info on the county website
Neighborhood: 27613
Nearby schools
GreatSchools rating
- 6/10Hilburn AcademyGrades: PK-8Distance: 0.8 mi
- 9/10Leesville Road HighGrades: 9-12Distance: 0.7 mi
- 10/10Leesville Road MiddleGrades: 6-8Distance: 0.6 mi
Schools provided by the listing agent
- Elementary: Wake - Hilburn Academy
- Middle: Wake - Leesville Road
- High: Wake - Leesville Road
Source: Doorify MLS. This data may not be complete. We recommend contacting the local school district to confirm school assignments for this home.
Get a cash offer in 3 minutes
Find out how much your home could sell for in as little as 3 minutes with a no-obligation cash offer.
Estimated market value$1,197,300
Get a cash offer in 3 minutes
Find out how much your home could sell for in as little as 3 minutes with a no-obligation cash offer.
Estimated market value
$1,197,300


