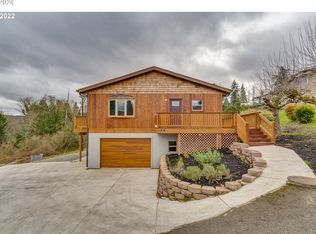Picture perfect views of the Columbia River, majestic Mount St Helens, and the valley of Rainier. This move in ready home is perched high on the hillside overlooking 0.81 acre of mature landscaping. With granite countertops, updated flooring throughout, a custom gazebo, oversized 20x24 shop ...and the list goes on and on- this property is a MUST SEE!
This property is off market, which means it's not currently listed for sale or rent on Zillow. This may be different from what's available on other websites or public sources.

