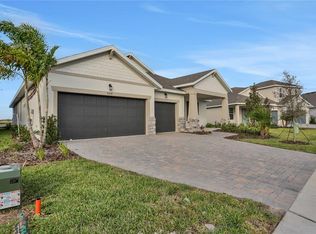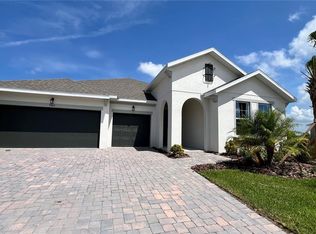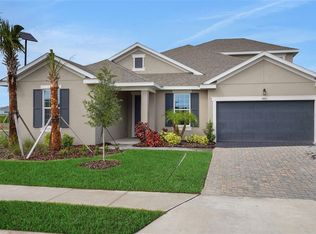Sold for $589,990 on 03/03/25
$589,990
7494 Sea Manatee St, Parrish, FL 34219
3beds
2,723sqft
Single Family Residence
Built in 2024
5,500 Square Feet Lot
$567,700 Zestimate®
$217/sqft
$2,995 Estimated rent
Home value
$567,700
$522,000 - $619,000
$2,995/mo
Zestimate® history
Loading...
Owner options
Explore your selling options
What's special
READY NOW! Escape to Tranquility: Beautiful Conservation Home Site that is large enough for your own pool! The Award Winning Boca B Model Awaits in Desirable Palmetto Community Immerse yourself in the serene atmosphere of waterfront living in Palmetto's stunning Boca B Model home. This inviting 3 bedroom, 3 bathroom residence boasts upgraded features throughout, including 8ft doors and 5 1/4 baseboards, creating an elegant ambiance that sets the tone for a relaxing lifestyle. The gourmet kitchen is a culinary dream, featuring a single wall oven, microwave, electric cooktop, and stainless steel canopy hood, illuminated by pendant lights and under cabinet LED tape lighting. The study, brightened by French doors, offers the perfect flexible space for a home office, reading nook, or hobby room. The expansive primary suite serves as a true sanctuary, complete with a spacious walk-in closet and an elegantly appointed ensuite bath featuring dual sinks and a massive walk-in shower with rainfall showerhead. Convenience is key in the laundry room, equipped with a sink for those unexpected messes. Palmetto's vibrant community is enriched by its proximity to cultural attractions, eclectic dining establishments, and retail destinations. Residents can explore the historic downtown, attend lively local events, and forge meaningful connections through recreational programs and social gatherings. With convenient highways and transportation networks, commuting to Sarasota, St. Petersburg, or Tampa is a breeze. Don't miss the opportunity to embrace the perfect blend of coastal serenity and community lifestyle.
Zillow last checked: 8 hours ago
Listing updated: March 05, 2025 at 06:50am
Listing Provided by:
Nancy Pruitt, PA 352-552-7574,
OLYMPUS EXECUTIVE REALTY INC 407-469-0090
Bought with:
Non-Member Agent
STELLAR NON-MEMBER OFFICE
Source: Stellar MLS,MLS#: G5083087 Originating MLS: Orlando Regional
Originating MLS: Orlando Regional

Facts & features
Interior
Bedrooms & bathrooms
- Bedrooms: 3
- Bathrooms: 3
- Full bathrooms: 3
Primary bedroom
- Features: En Suite Bathroom, Pantry, Walk-In Closet(s)
- Level: First
- Dimensions: 14x17
Bedroom 2
- Features: Built-in Closet
- Level: First
- Dimensions: 11x13
Bedroom 3
- Features: Built-in Closet
- Level: First
- Dimensions: 11x12
Primary bathroom
- Features: Dual Sinks, Exhaust Fan, Garden Bath, Stone Counters, Tub with Separate Shower Stall, Water Closet/Priv Toilet
- Level: First
Balcony porch lanai
- Level: First
- Dimensions: 117x12
Bonus room
- Features: No Closet
- Level: First
- Dimensions: 17x12
Den
- Features: Single Vanity, Tub With Shower
- Level: First
- Dimensions: 10x10
Dinette
- Level: First
- Dimensions: 9x11
Dining room
- Level: First
- Dimensions: 14x12
Kitchen
- Features: Pantry
- Level: First
- Dimensions: 12x11
Living room
- Level: First
- Dimensions: 21x20
Workshop
- Level: First
- Dimensions: 11x20
Heating
- Central, Heat Pump
Cooling
- Central Air
Appliances
- Included: Dishwasher, Disposal, Microwave, Range
- Laundry: Inside, Laundry Room, Washer Hookup
Features
- Open Floorplan, Primary Bedroom Main Floor, Split Bedroom, Stone Counters, Thermostat
- Flooring: Carpet, Tile
- Doors: Sliding Doors
- Windows: Double Pane Windows
- Has fireplace: No
Interior area
- Total structure area: 3,722
- Total interior livable area: 2,723 sqft
Property
Parking
- Total spaces: 3
- Parking features: Driveway, Garage Door Opener
- Attached garage spaces: 3
- Has uncovered spaces: Yes
- Details: Garage Dimensions: 30x23
Features
- Levels: One
- Stories: 1
- Patio & porch: Covered, Patio
- Exterior features: Sidewalk
- Pool features: In Ground
- Has view: Yes
- View description: Trees/Woods, Lagoon
- Has water view: Yes
- Water view: Lagoon
- Waterfront features: Lagoon, Lagoon Access
- Body of water: SEAIRE LAGOON
Lot
- Size: 5,500 sqft
- Dimensions: 50 x 110
- Features: Cleared, City Lot, Level, Sidewalk
Details
- Additional parcels included: 650900577
- Parcel number: 650909573
- Zoning: PUD
- Special conditions: None
Construction
Type & style
- Home type: SingleFamily
- Architectural style: Traditional
- Property subtype: Single Family Residence
Materials
- Wood Frame
- Foundation: Slab
- Roof: Shingle
Condition
- Completed
- New construction: Yes
- Year built: 2024
Details
- Builder model: BOCA B
- Builder name: DREAM FINDERS HOMES
- Warranty included: Yes
Utilities & green energy
- Sewer: Public Sewer
- Water: Public
- Utilities for property: BB/HS Internet Available, Cable Available, Electricity Available, Natural Gas Available, Public, Sewer Available, Sewer Connected, Street Lights, Underground Utilities
Community & neighborhood
Security
- Security features: Smoke Detector(s)
Community
- Community features: Community Mailbox, Deed Restrictions, Dog Park, Golf Carts OK, Irrigation-Reclaimed Water, Playground, Pool, Sidewalks
Location
- Region: Parrish
- Subdivision: SEAIRE
HOA & financial
HOA
- Has HOA: Yes
- HOA fee: $200 monthly
- Amenities included: Fence Restrictions, Playground
- Services included: Internet
- Association name: Metro
- Association phone: 813-565-4663
- Second association name: Seaire Master HOA
- Second association phone: 813-565-4663
Other fees
- Pet fee: $0 monthly
Other financial information
- Total actual rent: 0
Other
Other facts
- Listing terms: Cash,Conventional,FHA,Other,VA Loan
- Ownership: Fee Simple
- Road surface type: Paved, Asphalt
Price history
| Date | Event | Price |
|---|---|---|
| 3/3/2025 | Sold | $589,990$217/sqft |
Source: | ||
| 1/16/2025 | Pending sale | $589,990$217/sqft |
Source: | ||
| 11/14/2024 | Price change | $589,990-6.3%$217/sqft |
Source: | ||
| 8/30/2024 | Price change | $629,885-7.2%$231/sqft |
Source: | ||
| 8/12/2024 | Price change | $678,884-0.1%$249/sqft |
Source: | ||
Public tax history
Tax history is unavailable.
Neighborhood: 34219
Nearby schools
GreatSchools rating
- 6/10Virgil Mills Elementary SchoolGrades: PK-5Distance: 1.4 mi
- 4/10Buffalo Creek Middle SchoolGrades: 6-8Distance: 1.3 mi
- 2/10Palmetto High SchoolGrades: 9-12Distance: 7.2 mi
Schools provided by the listing agent
- Elementary: Barbara A. Harvey Elementary
- Middle: Buffalo Creek Middle
- High: Palmetto High
Source: Stellar MLS. This data may not be complete. We recommend contacting the local school district to confirm school assignments for this home.
Get a cash offer in 3 minutes
Find out how much your home could sell for in as little as 3 minutes with a no-obligation cash offer.
Estimated market value
$567,700
Get a cash offer in 3 minutes
Find out how much your home could sell for in as little as 3 minutes with a no-obligation cash offer.
Estimated market value
$567,700



