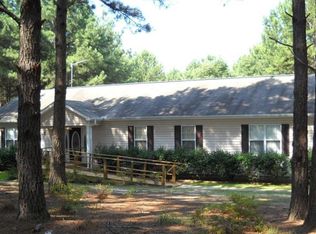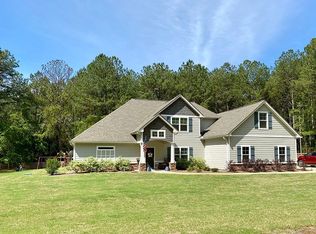AVONDALE PLAN ON 5+/- ACRES! Quality home nestled on large lot in Rosemont School Zone! Upon entry you're greeted by inviting 2 story foyer. Spacious family room w/fireplace leading to open kitchen w/custom cabinetry, island, granite countertops, tiled backsplash, and large pantry. Dining Room offers detailed trim including coffered ceiling. Large Master Suite on main level w/luxurious bath including double vanity, tiled shower, and garden tub. Oversized master closet. Upstairs find 4 bedrooms, bonus room for office or play area, and separate upstairs living area. Covered Back Patio overlooking private backyard. Minutes from Rosemont Elementary, Pine Mountain, and I-185. **Seller Paid Closing Costs assistance when using builder's preferred lender**
This property is off market, which means it's not currently listed for sale or rent on Zillow. This may be different from what's available on other websites or public sources.

