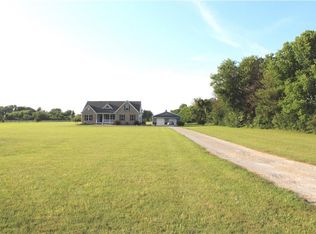Sold
$899,000
7493 W Lane Rd, McCordsville, IN 46055
5beds
7,579sqft
Residential, Single Family Residence
Built in 2006
5.2 Acres Lot
$897,300 Zestimate®
$119/sqft
$4,425 Estimated rent
Home value
$897,300
$781,000 - $1.03M
$4,425/mo
Zestimate® history
Loading...
Owner options
Explore your selling options
What's special
5.2 acres of your own personal paradise in the heart of rapidly developing McCordsville! This 5 bedroom, 3.5 bathroom home offers an open layout on main level, arched entries, two majestic staircases, a fireplace in the family room and living room, vaulted ceilings, and neutral decor throughout. A cul-de-sac driveway welcomes you home to an oversized three car garage with work area. The main and upper levels have been updated and the basement is ready to be finished! Huge master bedroom and master bath on main level. Epoxy counter tops and updated appliances in the kitchen. Located on a quiet country side road 20 minutes to downtown Indy! Please note- the lot is currently being partitioned and this listing includes the house and approximately 5.2 acres. See surveyor drawings attached to listing.
Zillow last checked: 8 hours ago
Listing updated: September 09, 2025 at 07:35am
Listing Provided by:
Janet Giles 317-997-7404,
Your Realty Link, LLC,
Clark Giles 317-294-9608,
Your Realty Link, LLC
Bought with:
Gurpinder Singh
Royalty Real Estate LLC
Source: MIBOR as distributed by MLS GRID,MLS#: 22045309
Facts & features
Interior
Bedrooms & bathrooms
- Bedrooms: 5
- Bathrooms: 4
- Full bathrooms: 3
- 1/2 bathrooms: 1
- Main level bathrooms: 2
- Main level bedrooms: 1
Primary bedroom
- Level: Main
- Area: 304 Square Feet
- Dimensions: 16x19
Bedroom 2
- Level: Upper
- Area: 225 Square Feet
- Dimensions: 15x15
Bedroom 3
- Level: Upper
- Area: 225 Square Feet
- Dimensions: 15x15
Bedroom 4
- Level: Upper
- Area: 208 Square Feet
- Dimensions: 13x16
Bedroom 5
- Level: Upper
- Area: 378 Square Feet
- Dimensions: 21x18
Breakfast room
- Level: Main
- Area: 130 Square Feet
- Dimensions: 10x13
Dining room
- Level: Main
- Area: 252 Square Feet
- Dimensions: 14x18
Family room
- Level: Main
- Area: 238 Square Feet
- Dimensions: 17x14
Kitchen
- Level: Main
- Area: 288 Square Feet
- Dimensions: 18x16
Laundry
- Level: Main
- Area: 104 Square Feet
- Dimensions: 13x8
Library
- Level: Main
- Area: 195 Square Feet
- Dimensions: 15x13
Living room
- Level: Main
- Area: 342 Square Feet
- Dimensions: 18x19
Heating
- Zoned, Forced Air, Electric, Propane
Cooling
- Central Air
Appliances
- Included: Gas Cooktop, Dishwasher, Dryer, Refrigerator, Washer, Double Oven, Oven, Water Softener Owned, Propane Water Heater, Microwave, Range Hood
- Laundry: Main Level, Sink, Laundry Room
Features
- Attic Access, Vaulted Ceiling(s), Walk-In Closet(s), Hardwood Floors, Ceiling Fan(s), Entrance Foyer, High Speed Internet, Pantry
- Flooring: Hardwood
- Basement: Ceiling - 9+ feet
- Attic: Access Only
- Number of fireplaces: 1
- Fireplace features: Family Room, Living Room, Wood Burning, Masonry
Interior area
- Total structure area: 7,579
- Total interior livable area: 7,579 sqft
- Finished area below ground: 242
Property
Parking
- Total spaces: 3
- Parking features: Attached, Garage Door Opener
- Attached garage spaces: 3
Features
- Levels: Two and a Half,Two
- Stories: 2
- Patio & porch: Covered, Porch
- Has view: Yes
- View description: Pasture, Rural, Trees/Woods, Forest, Neighborhood
Lot
- Size: 5.20 Acres
- Features: Not In Subdivision, Rural - Not Subdivision, Trees-Small (Under 20 Ft)
Details
- Parcel number: 300511200011001006
- Special conditions: Other
- Horse amenities: None
Construction
Type & style
- Home type: SingleFamily
- Architectural style: Traditional
- Property subtype: Residential, Single Family Residence
Materials
- Vinyl With Brick, Stucco, Brick, Stone
- Foundation: Concrete Perimeter
Condition
- New construction: No
- Year built: 2006
Utilities & green energy
- Electric: 200+ Amp Service
- Water: Private
Community & neighborhood
Security
- Security features: Security System
Community
- Community features: Suburban
Location
- Region: Mccordsville
- Subdivision: Becks Sub
Price history
| Date | Event | Price |
|---|---|---|
| 9/2/2025 | Sold | $899,000$119/sqft |
Source: | ||
| 7/13/2025 | Pending sale | $899,000$119/sqft |
Source: | ||
| 6/16/2025 | Listed for sale | $899,000$119/sqft |
Source: | ||
| 3/27/2023 | Listing removed | -- |
Source: Owner Report a problem | ||
| 11/21/2022 | Price change | $899,000-5.4%$119/sqft |
Source: | ||
Public tax history
| Year | Property taxes | Tax assessment |
|---|---|---|
| 2024 | $8,815 +32.1% | $749,400 +7.3% |
| 2023 | $6,673 +19.2% | $698,300 +24.8% |
| 2022 | $5,598 +5.2% | $559,400 +9.9% |
Find assessor info on the county website
Neighborhood: 46055
Nearby schools
GreatSchools rating
- 5/10Mt Comfort Elementary SchoolGrades: K-5Distance: 2.3 mi
- 6/10Mt Vernon Middle SchoolGrades: 6-8Distance: 6.5 mi
- 8/10Mt Vernon High SchoolGrades: 9-12Distance: 6.4 mi
Get a cash offer in 3 minutes
Find out how much your home could sell for in as little as 3 minutes with a no-obligation cash offer.
Estimated market value
$897,300
